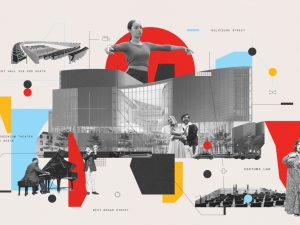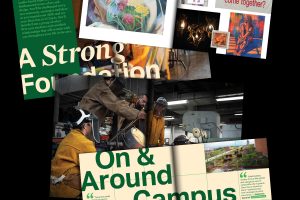
This fall, the future of VCUarts will begin coming into focus at the intersection of Belvidere and West Broad streets as construction begins on the CoStar Center for Arts and Innovation. The 213,000-square-foot complex will facilitate an entirely new level of interdisciplinary collaboration across the university and present limitless possibilities for the School of the Arts.
CoStar Group, a leading provider of online real estate marketplaces, information and analytics in the commercial and residential property markets, recently announced it will partner with VCU to support the development of the arts and innovation facility through
an $18 million commitment. The building’s name is subject to approval by the university’s Board of Visitors.

The project will bring together the School of the Arts and the university’s innovation programs in one complex across Belvidere Street from the iconic Institute for Contemporary Art at VCU, creating a VCU campus gateway and link to the Richmond Downtown Arts District.
“This is an enormous step toward the realization of a significant and long-term vision for our school and the university,” said VCUarts Dean Carmenita Higginbotham, Ph.D. “Through this collaboration, we are empowered to create one of the finest arts education facilities in the nation, providing collaborative opportunities for our growing departments and our students, faculty and staff. We are incredibly thankful for the support and partnership of CoStar, and we look forward to seeing this visionary center for arts and innovation develop.”

Designed to be a resource not only for VCU but for the wider Richmond community, the planned design features flexible classroom spaces, interdisciplinary performance venues and makerspaces for rapidly growing partnerships across arts, business, humanities and sciences, medicine, and engineering.
Activities in the building are expected to range from opera to quantum computing, integrating the disciplines of engineering, cinema, theater, immersive media technology, gaming and the creation of new knowledge. Specifically, the center will create new collaborative opportunities for VCU Theatre, Music, Dance + Choreography, Communication Arts, Cinema, the daVinci Center and VCUarts research programs.

Among the features of the new building will be a proscenium theater that seats 325 with a full fly tower, adjustable orchestra pit, portable dance floor and full lighting and sound systems. There will also be a concert hall that seats 325-500 depending on the stage configuration for individual performances.
Another crucial multidisciplinary feature of the building will be the innovation studio. With a capacity of 125 and fully reconfigurable seating, the space will feature a tension grid for lighting and sound and flexible room darkening.

Associate Dean for Academic Affairs James Wiznerowicz said the technology and spaces will allow for invaluable collaborative opportunities across arts programs and beyond with industry-specific value.
As an example, he noted that students might be able to produce a film using motion capture technology to create an animated version of student dancers, record original music, and do filming and post-production animation all in one location. And then screen it in one of the building’s venues.
“We haven’t had the capacity for that type of synergy of production before – to make an entirely interdisciplinary work,” he said. “We would be establishing a business practice in the industry that no other university is doing, and we will have the capacity for that level of production.”
Senior Director for the Fine Arts Kristin Caskey said that the spirit of collaboration will cut across all areas of the arts as a direct result of the building’s design.
“You’re going to have more opportunities for synergy amongst these groups by creating really a living laboratory where all of these things are going on in tandem at these high levels,” she said.
Housing the VCU da Vinci Center for Innovation alongside VCUarts programs will only help to facilitate the academic, experiential and experimental learning opportunities at the heart of the center’s mission, said Associate Vice Provost for Innovation Garrett Westlake.
“The CoStar Center for Arts and Innovation will build on our history of cross-disciplinary collaboration and accelerate VCU’s innovative offerings,” Westlake said. “The co-locating of these exceptional offerings will benefit VCU students and the broader community.”
A groundbreaking for the CoStar Center for Arts and Innovation is being scheduled for the fall and the building is expected to open in early 2027.
Featured illustration by Israel Vargas. Renderings courtesy of VCU Facilities Management.


