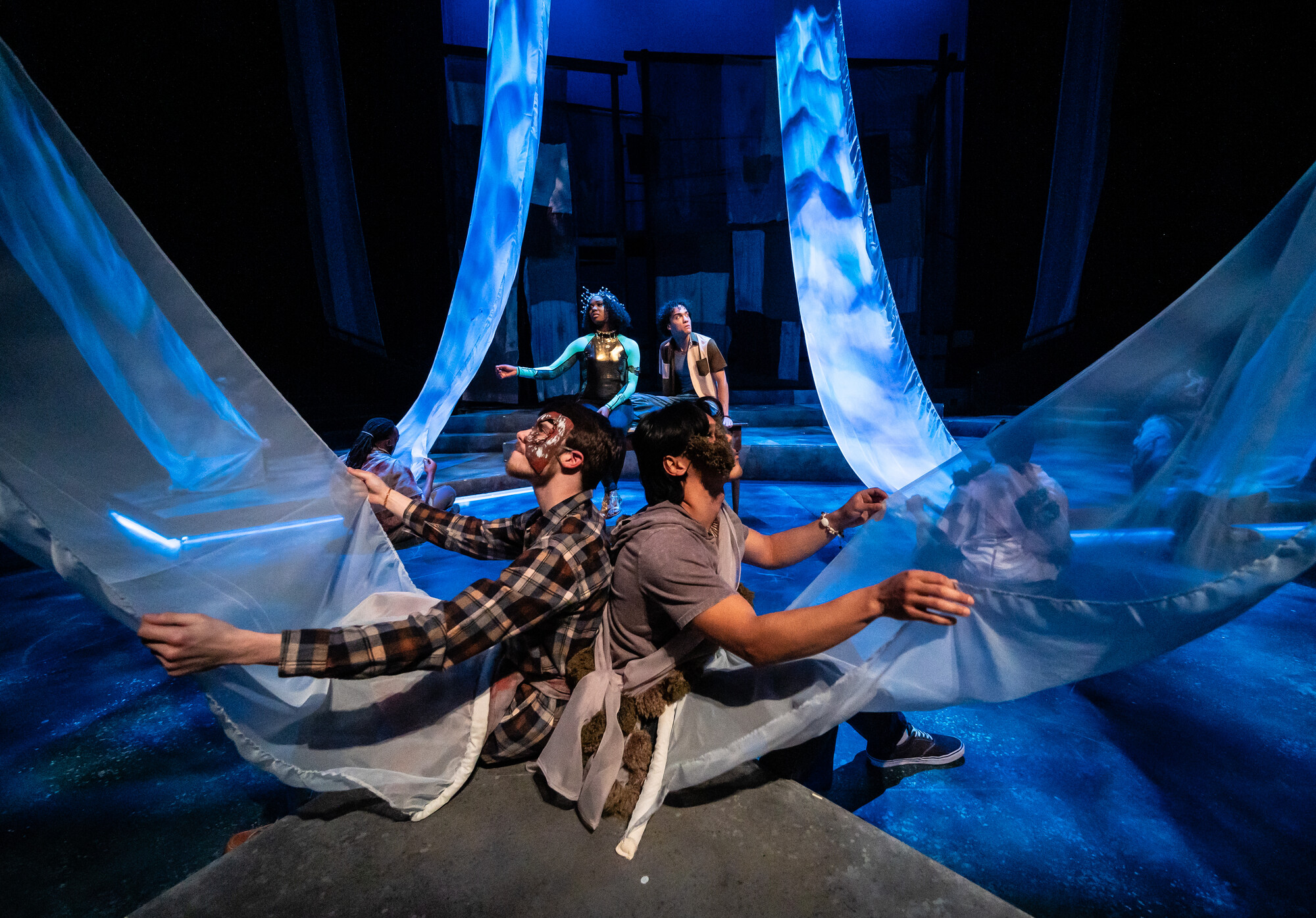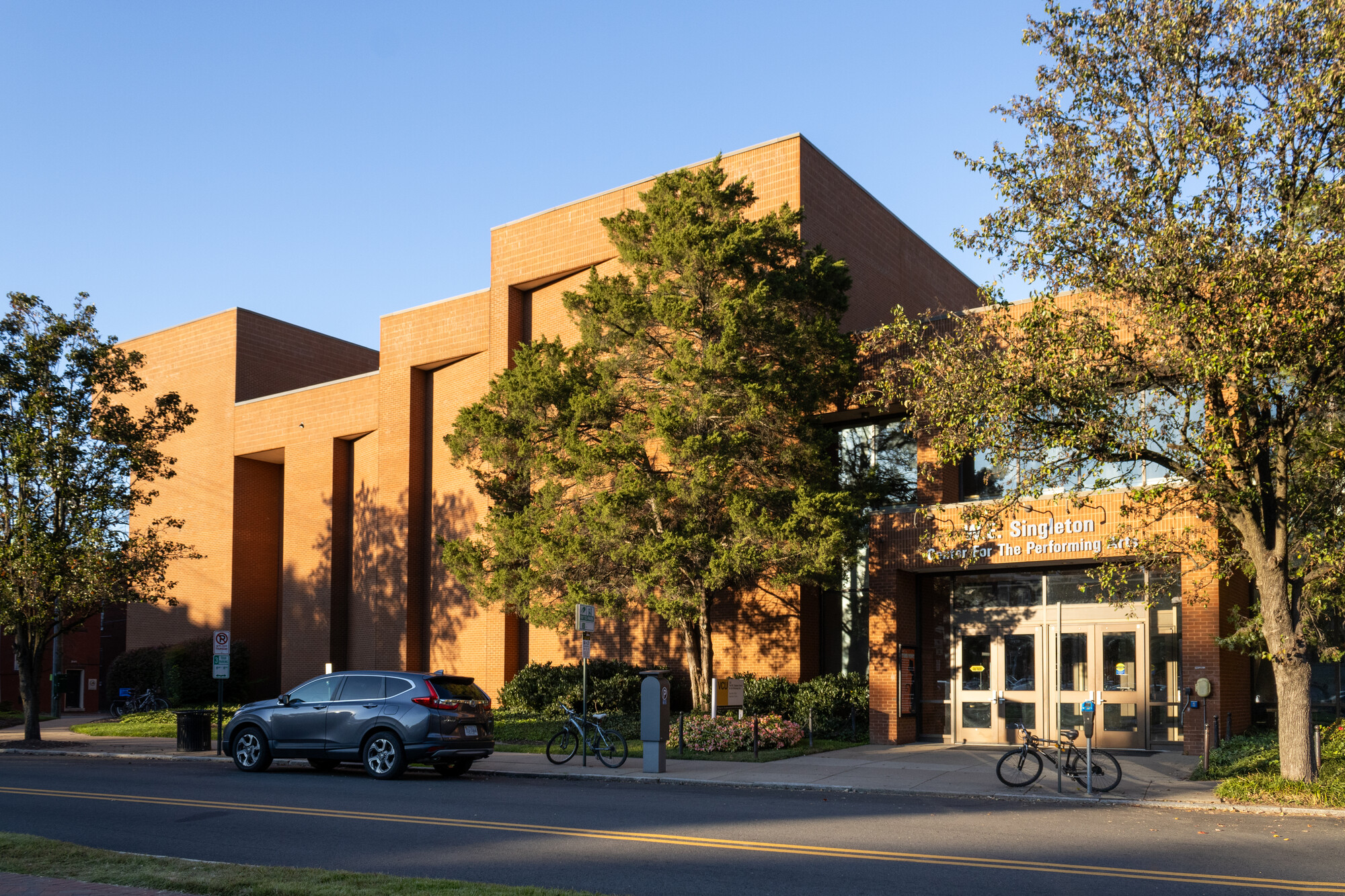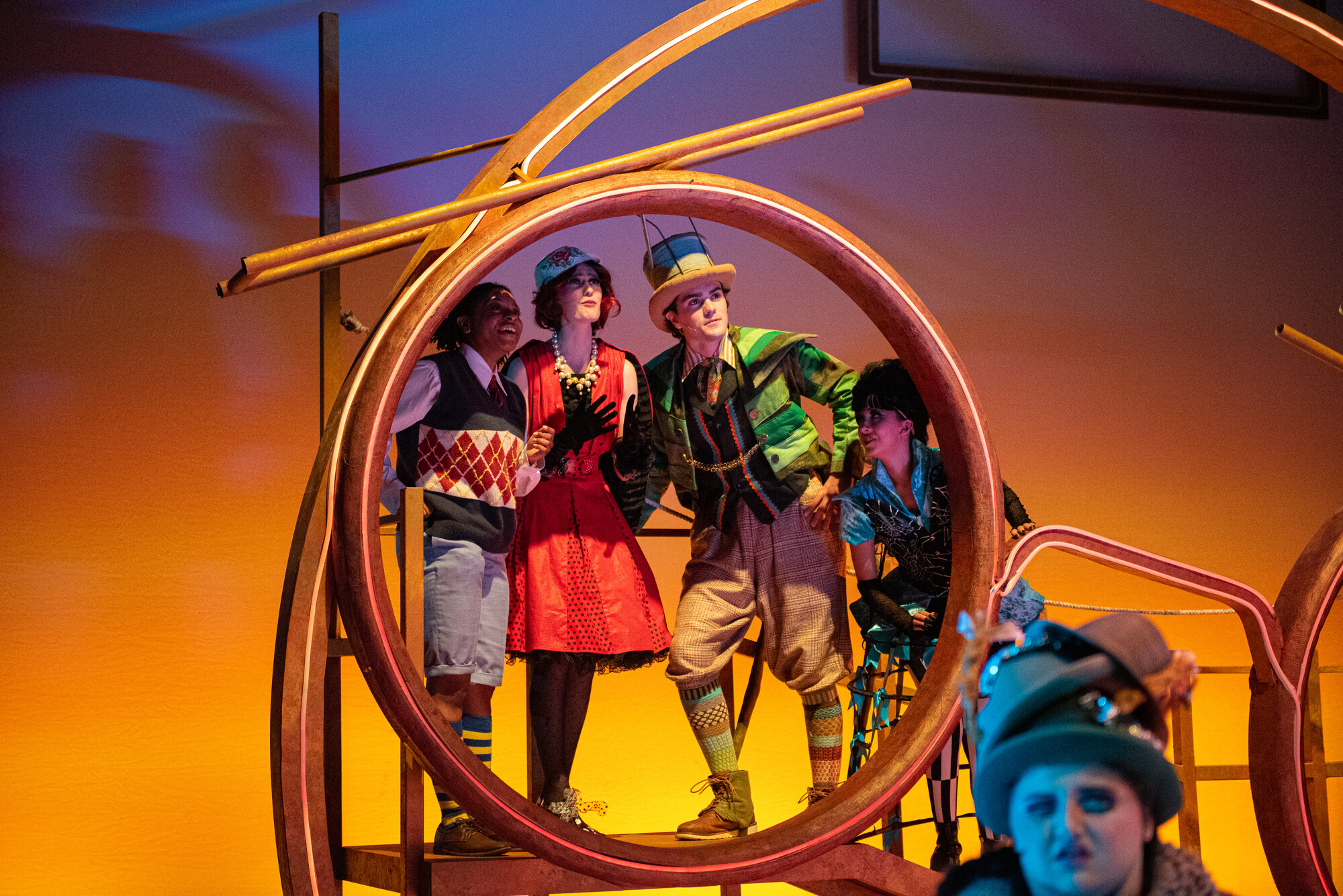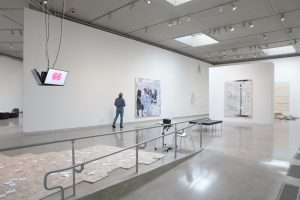Unique Spaces
for Every Discipline
Find Your Space, Fuel Your Passion
To get a better sense of our facilities, you can explore campus through our interactive map, which highlights our arts buildings and performance spaces, or take a 360-degree virtual tour of select locations. These tools are a great way to start familiarizing yourself with VCUarts and the larger VCU campus. From studios and labs to gallery spaces and stages, there’s something here for every kind of artist. Our state-of-the-art resources support innovation and collaboration across all disciplines. Learn more about some of our buildings below.
The Anderson
907 1/2 W. Franklin St.
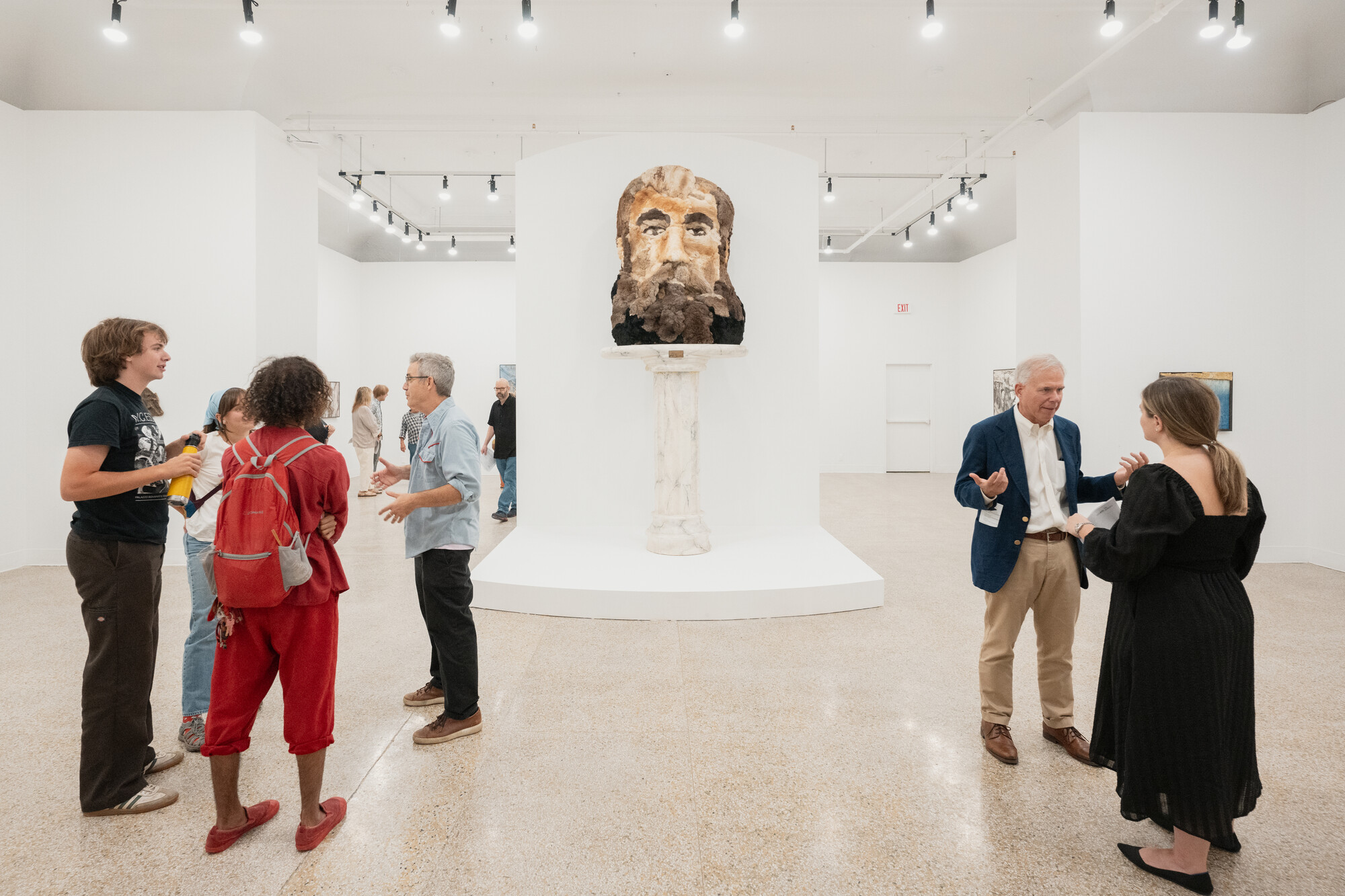
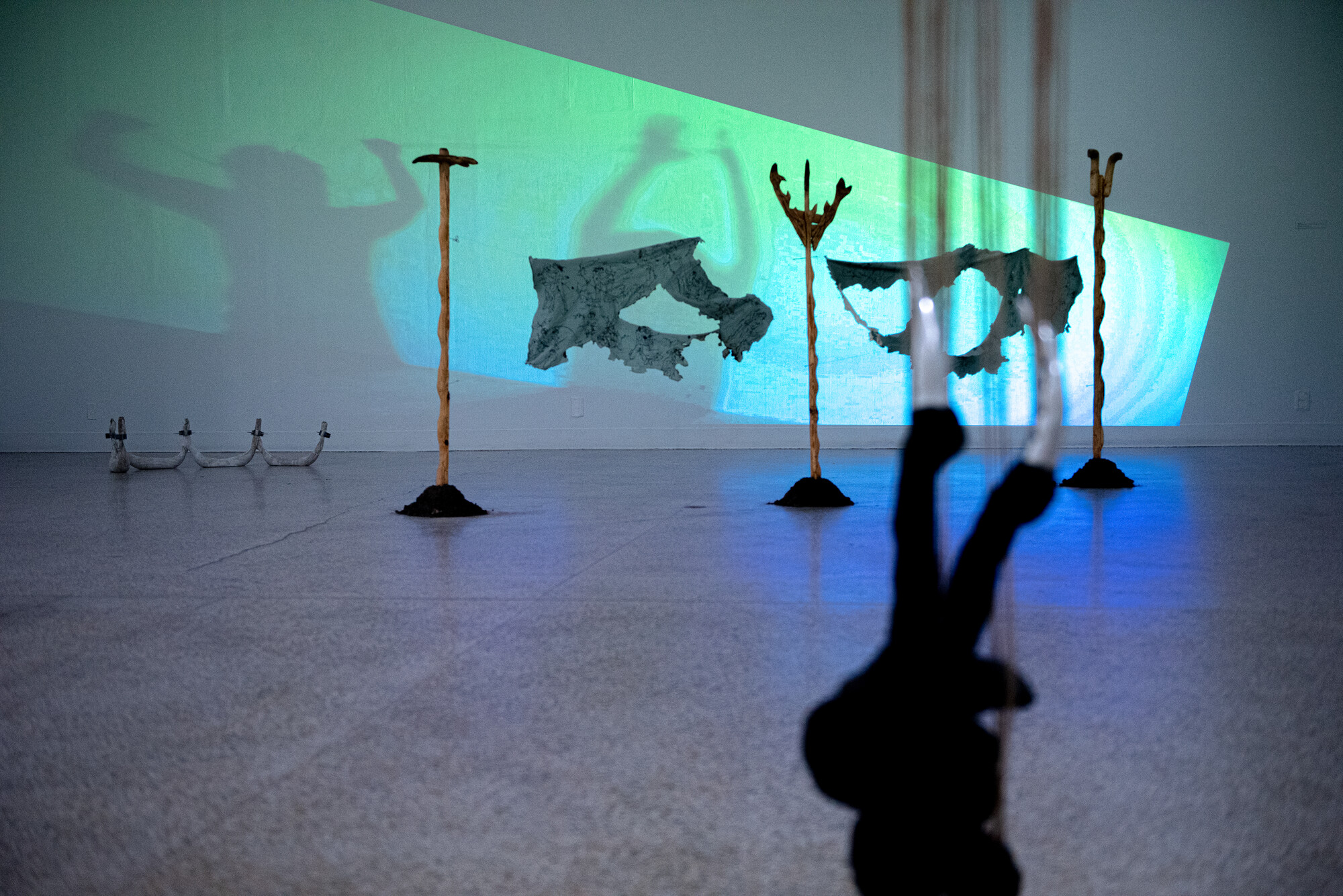
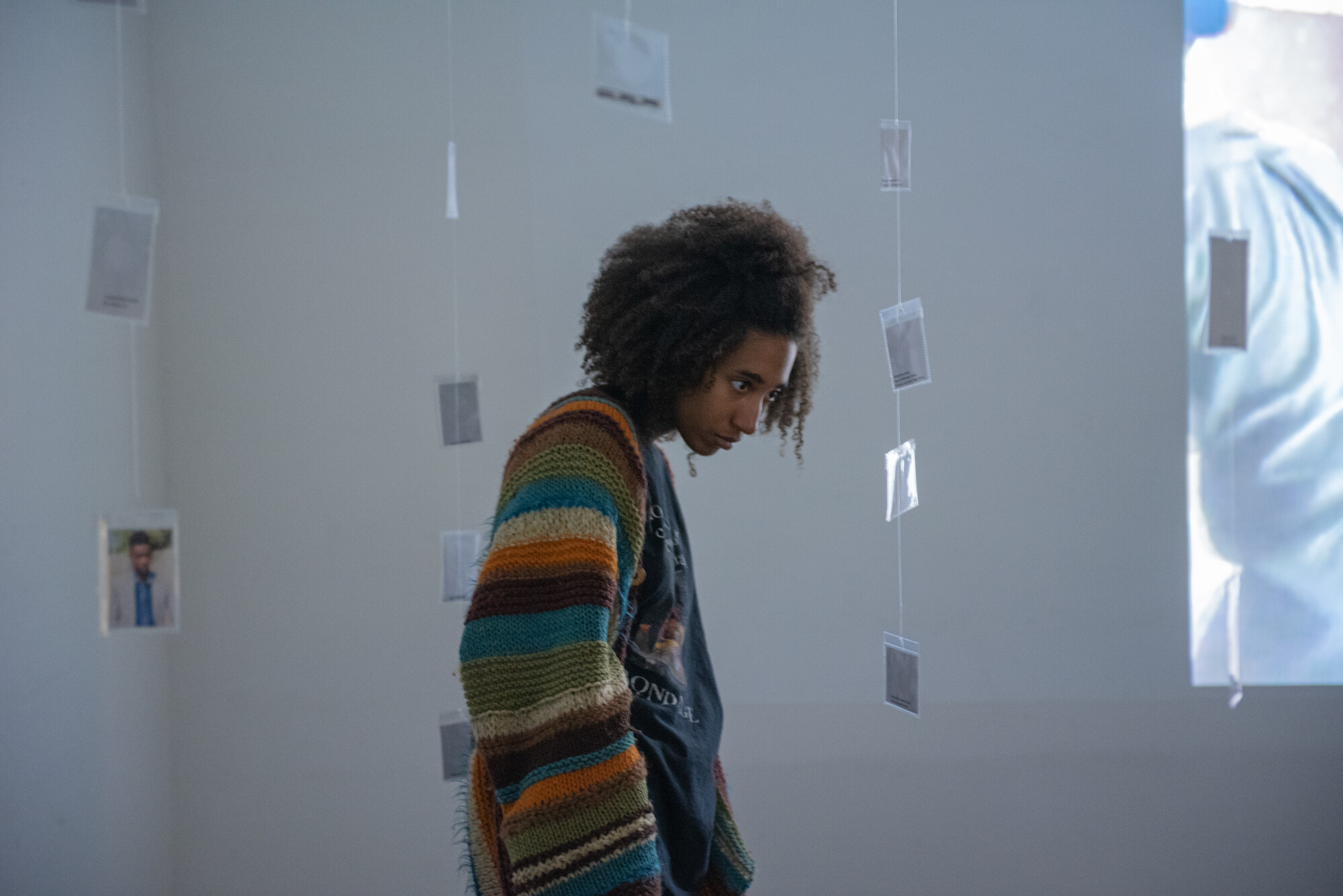
Bowe Street Deck
609 Bowe St.
The top floor of Bowe Street Deck is a 30,000-square-foot working environment for first-year visual arts students enrolled in the Art Foundation program. Students have access to studios, computer labs, faculty and academic advisor offices, visiting artist lecture rooms, a woodshop, media room, a hallway that doubles as a constantly changing exhibition space, and a recreational area on the balcony. The main office houses a check-out closet with a variety of media equipment, while the computer lab features a large format printer, a laser engraver, vinyl cutters and a T-shirt printer.
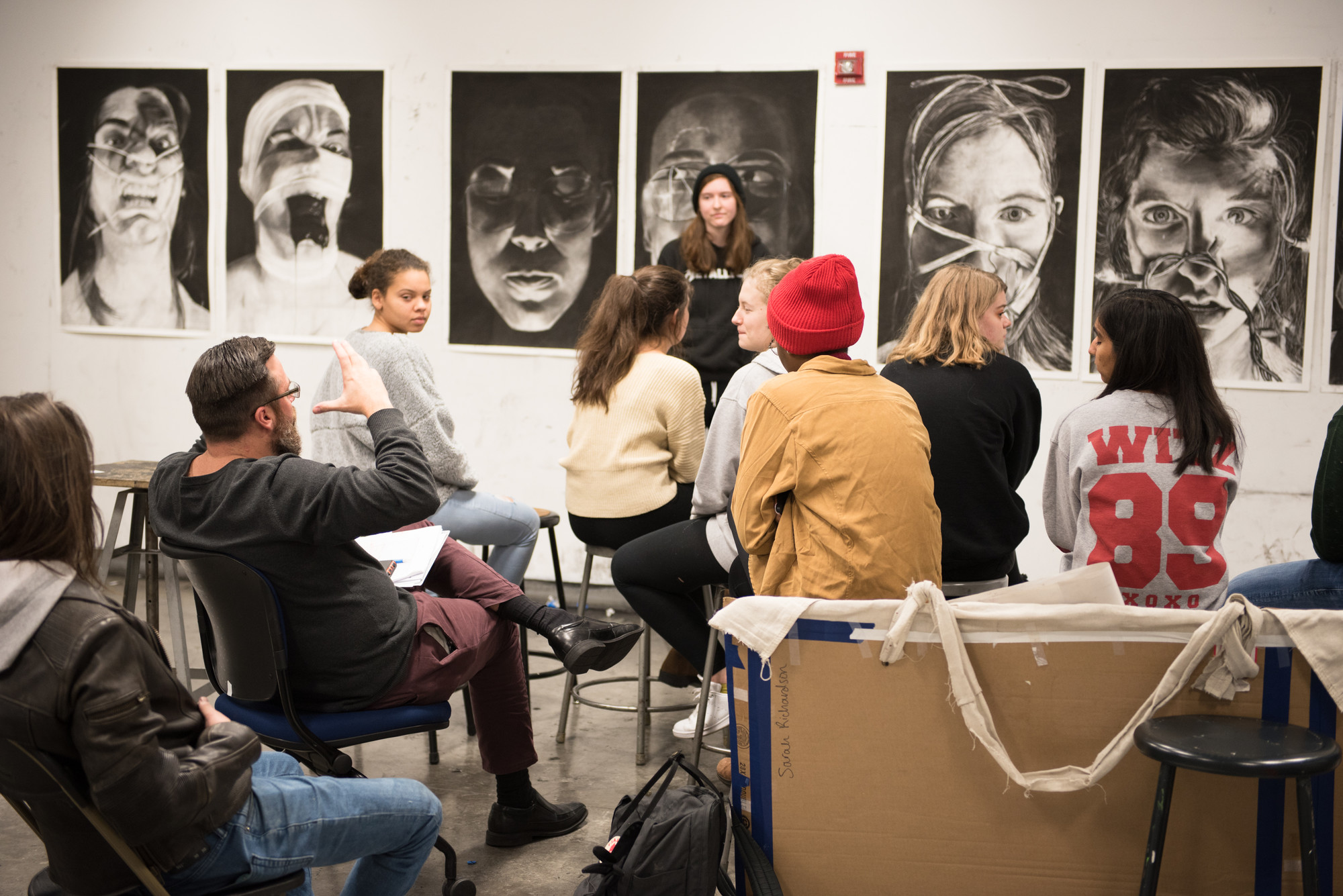
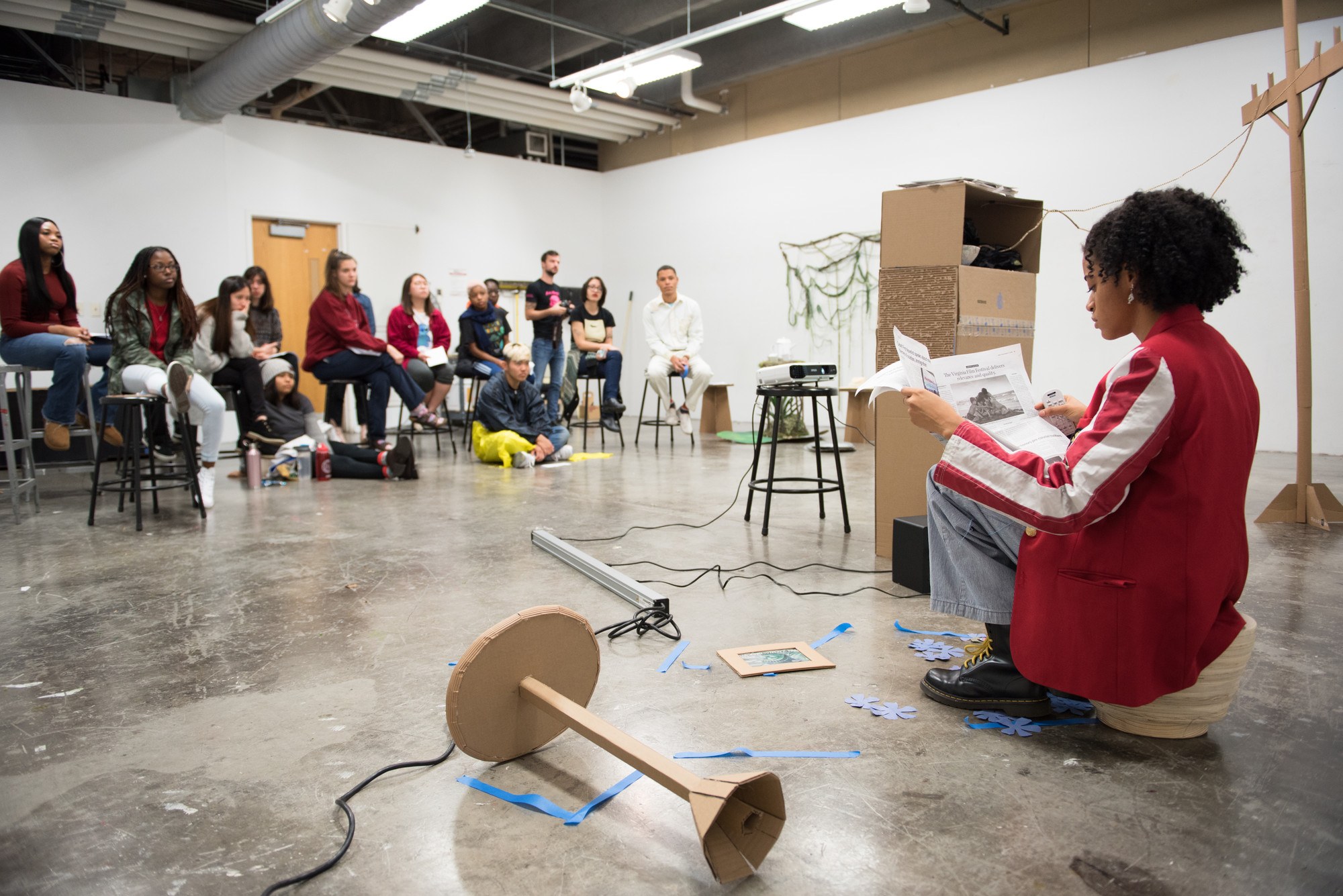
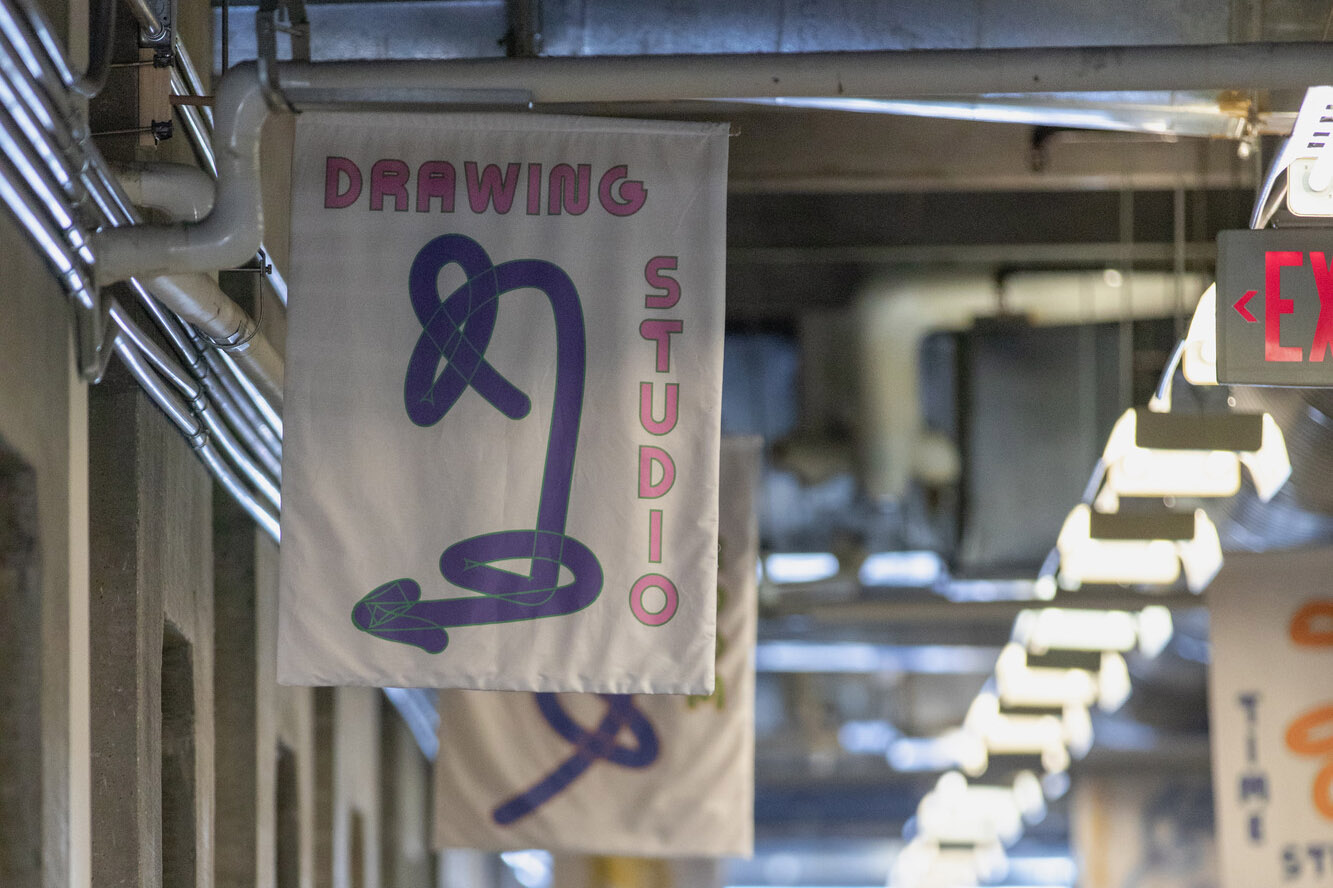
VCU Dance Center
10 N. Brunswick St.
The VCU Dance Center houses seven Department of Dance + Choreography studios for dance and movement classes and features free performances for students several times a year.
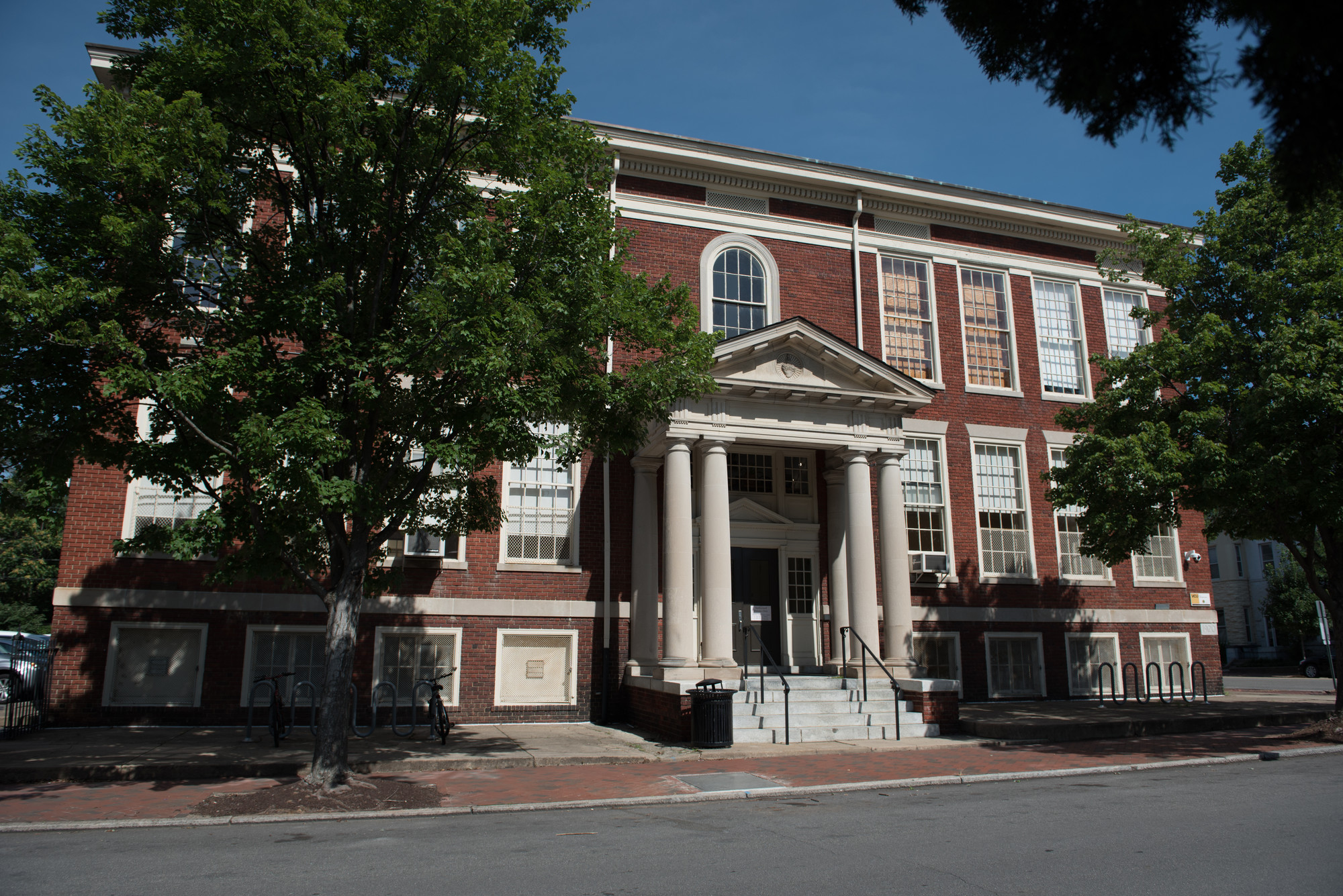
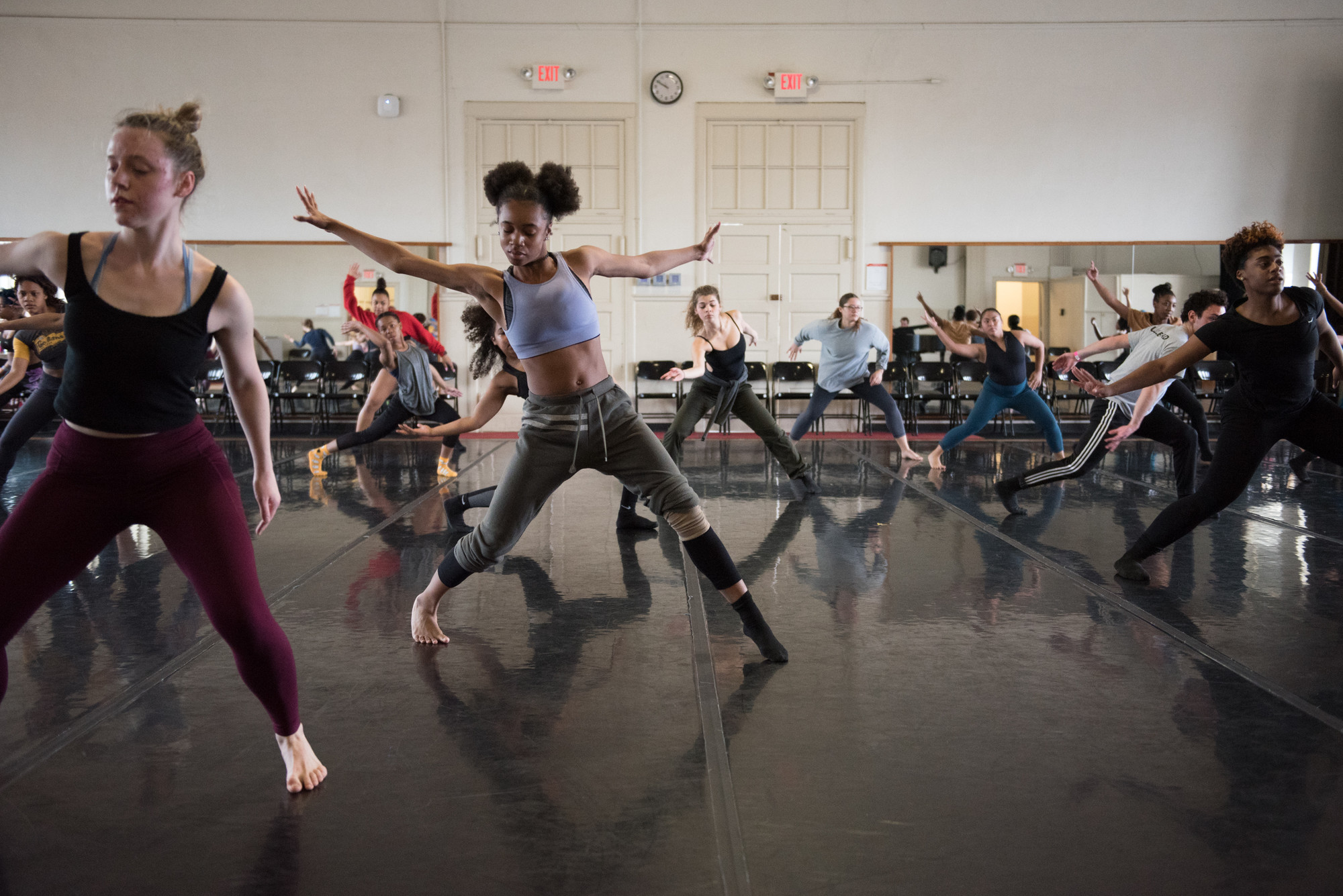
The Depot
814 W. Broad St.
Formerly a busy trolley station and glass plant, the renovated Depot is a spacious multimedia learning facility. The Center for the Creative Economy, the Office of Arts Research and Innovation, and Alchemy Coffee can be found on the ground floor, while the Cinema program is located on the second floor. In addition to Cinema’s state-of-the-art 4K and 16mm projectors and desktop computers, the Depot features a rentable soundstage with a motion capture system and Cyclorama (infinity wall).
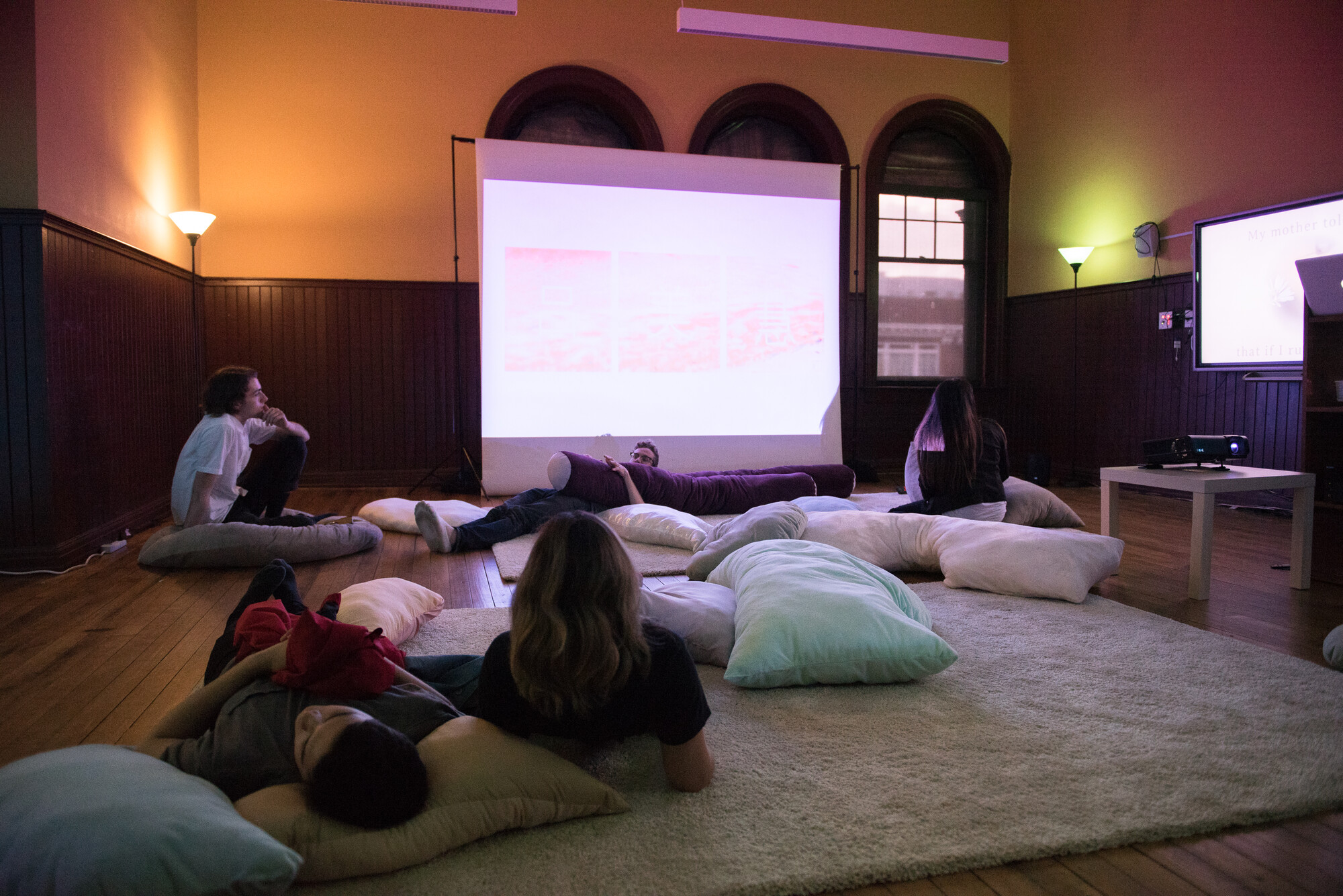
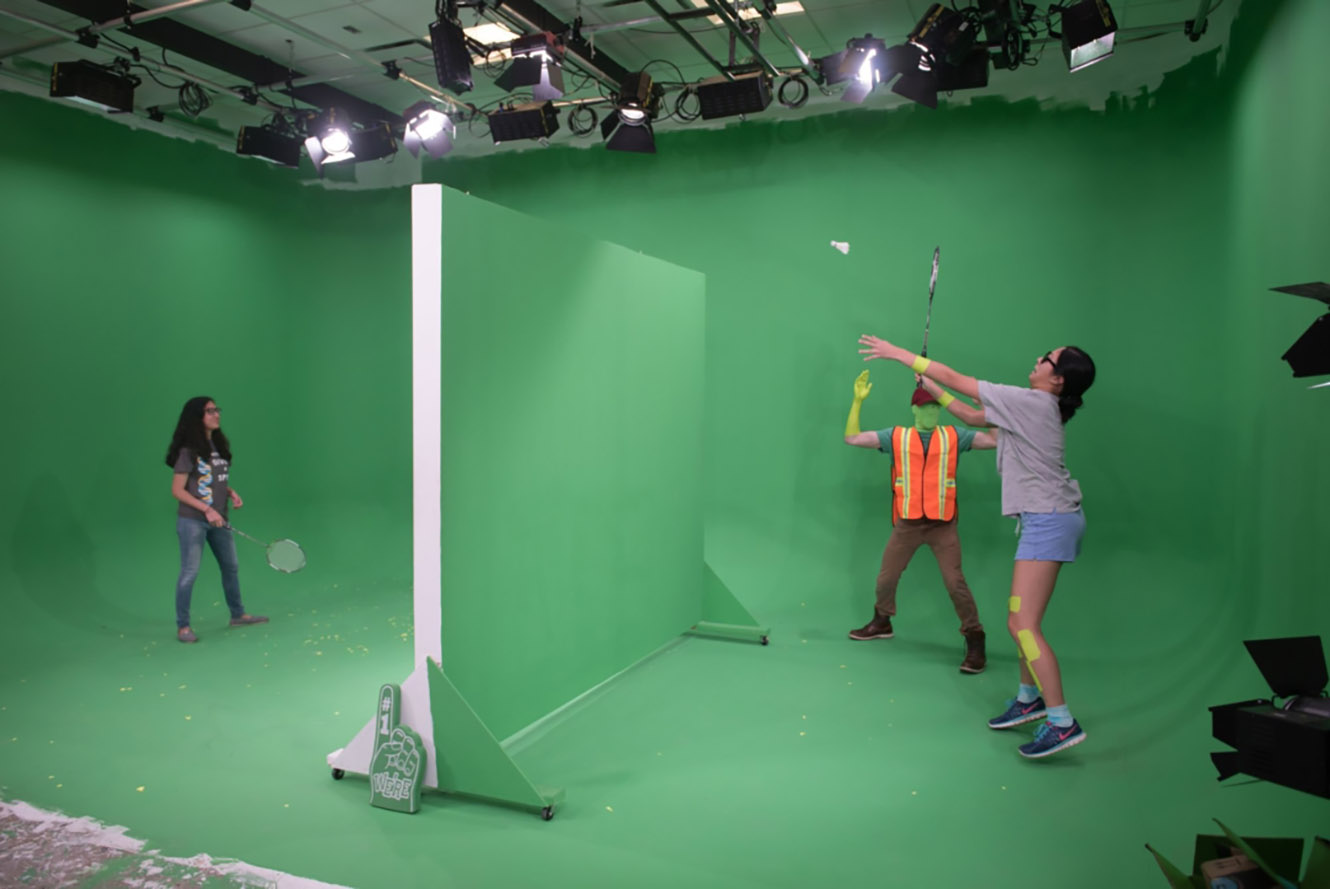
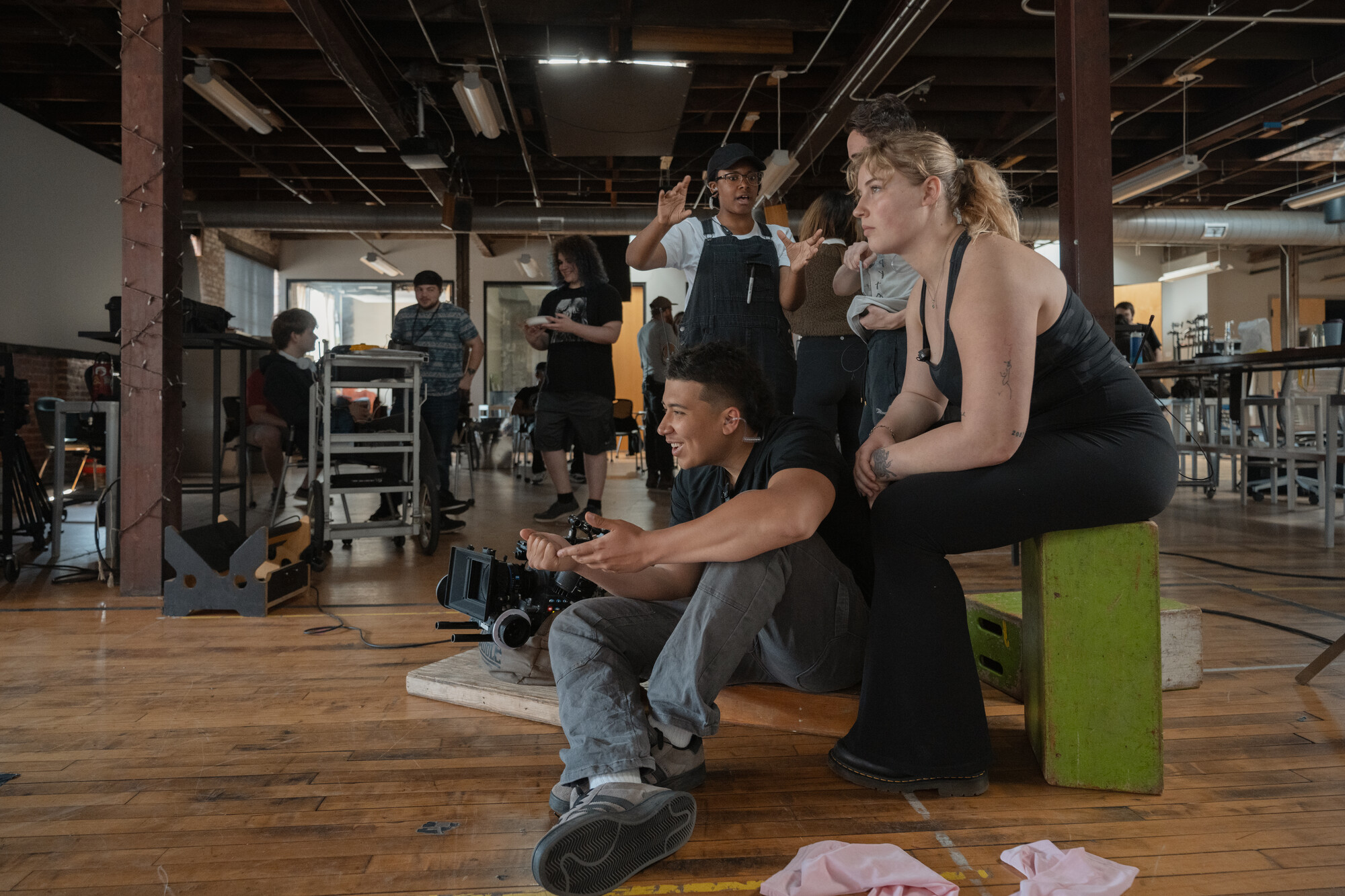
Depot Annex
801 W. Marshall St.
The Depot Annex is located behind the main Depot building. It houses administrative, advisor and faculty offices for the Department of Kinetic Imaging, along with a dance studio. The Annex is outfitted with a media equipment checkout room, a computer lab, a soundproof recording studio with instruments, and an infinity wall.
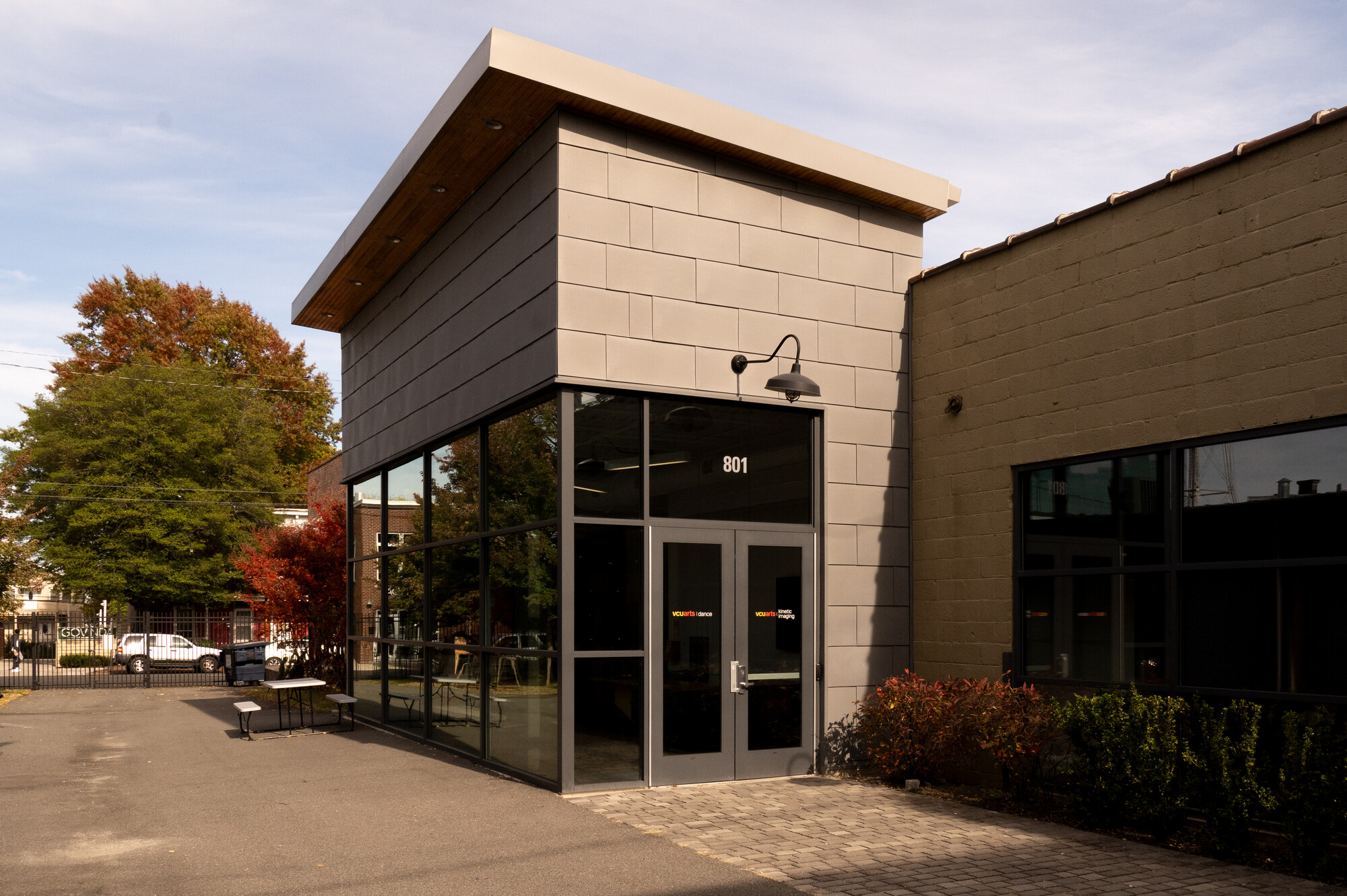
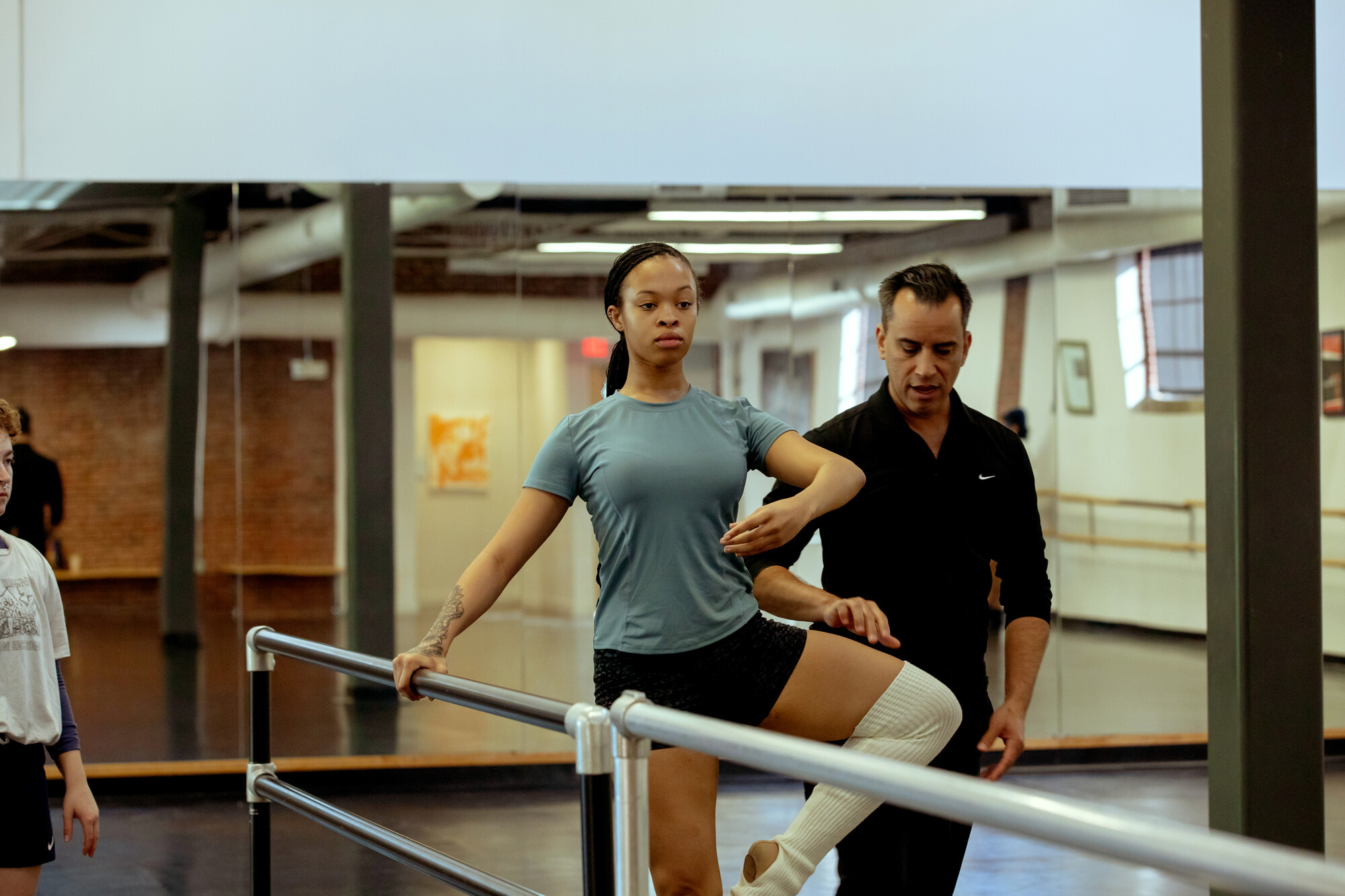
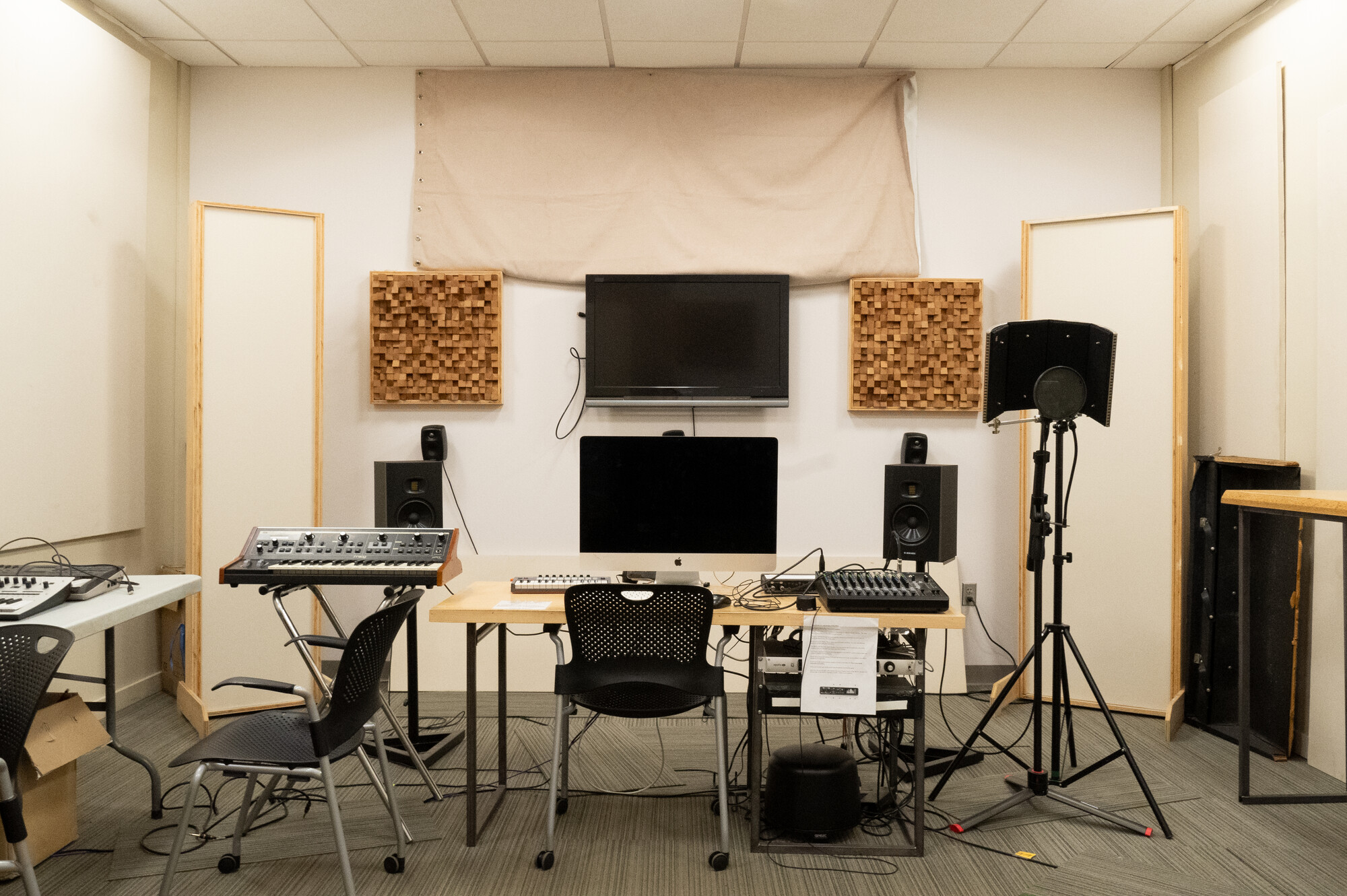
Murry N. DePillars Building
1000 W. Broad St.
The Murry N. DePillars Building at 1000 West Broad Street is home to the classrooms and administrative offices of the departments of Craft/Material Studies, Painting + Printmaking, and Sculpture + Extended Media. Undergraduate students have access to shared work studios per major, while graduate students are offered individual private studios and storage. The building’s three stories feature multiple critique rooms per floor; two woodshops; a darkroom; two metal working areas with a forge; a media equipment checkout room; a printmaking studio for screen printing, etching and lithography; a glass studio with flameworking tables, glassblowing tools, a furnace and kiln; a weaving studio with a dye bath and live indigo vat; and two computer labs. The DePillars Building at 1000 W. Broad St. also hosts student exhibitions in the first-floor gallery space, along with expos and events in the lobby. A loading area behind the building is available for students to easily bring in materials and artwork.
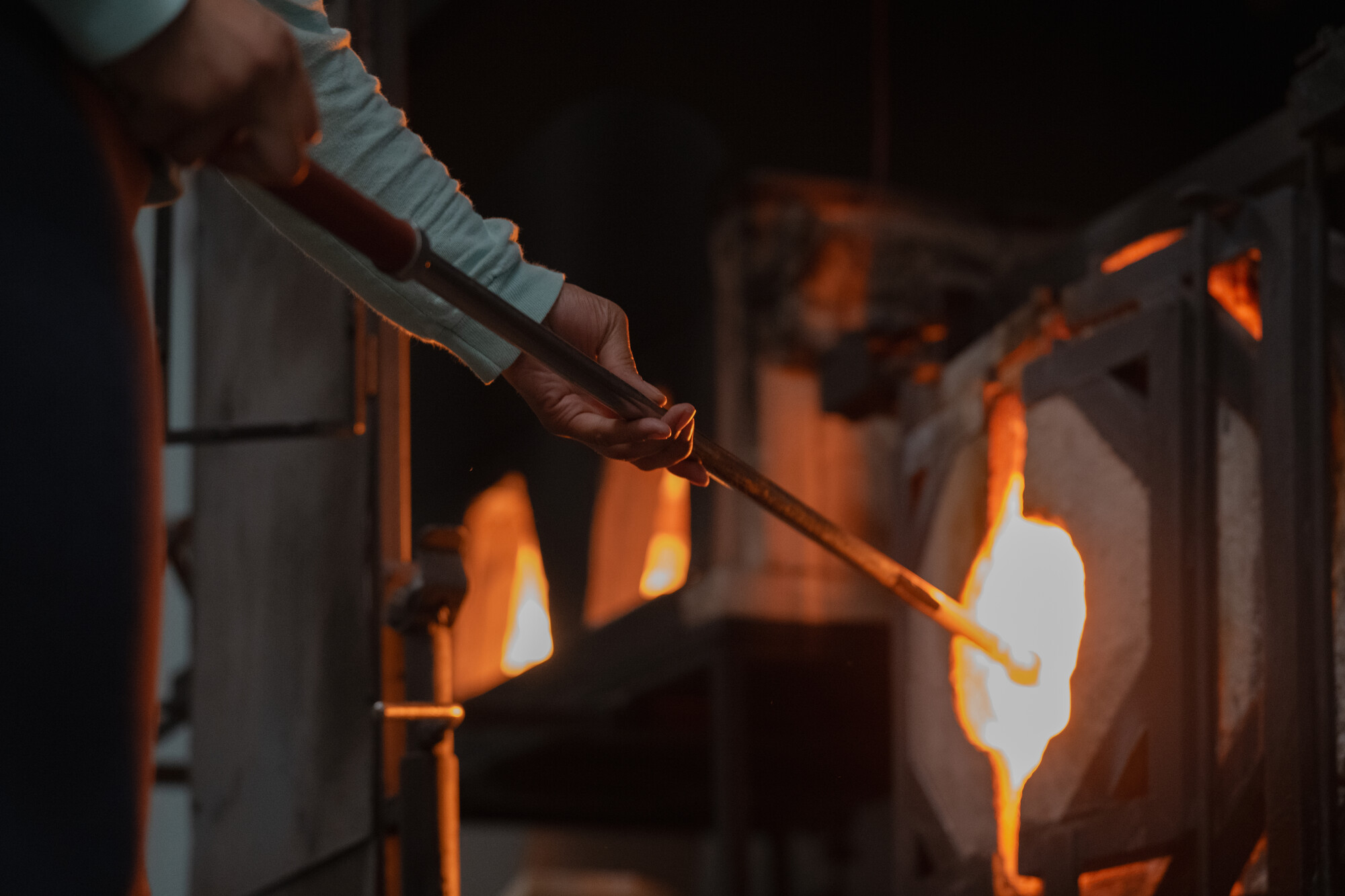
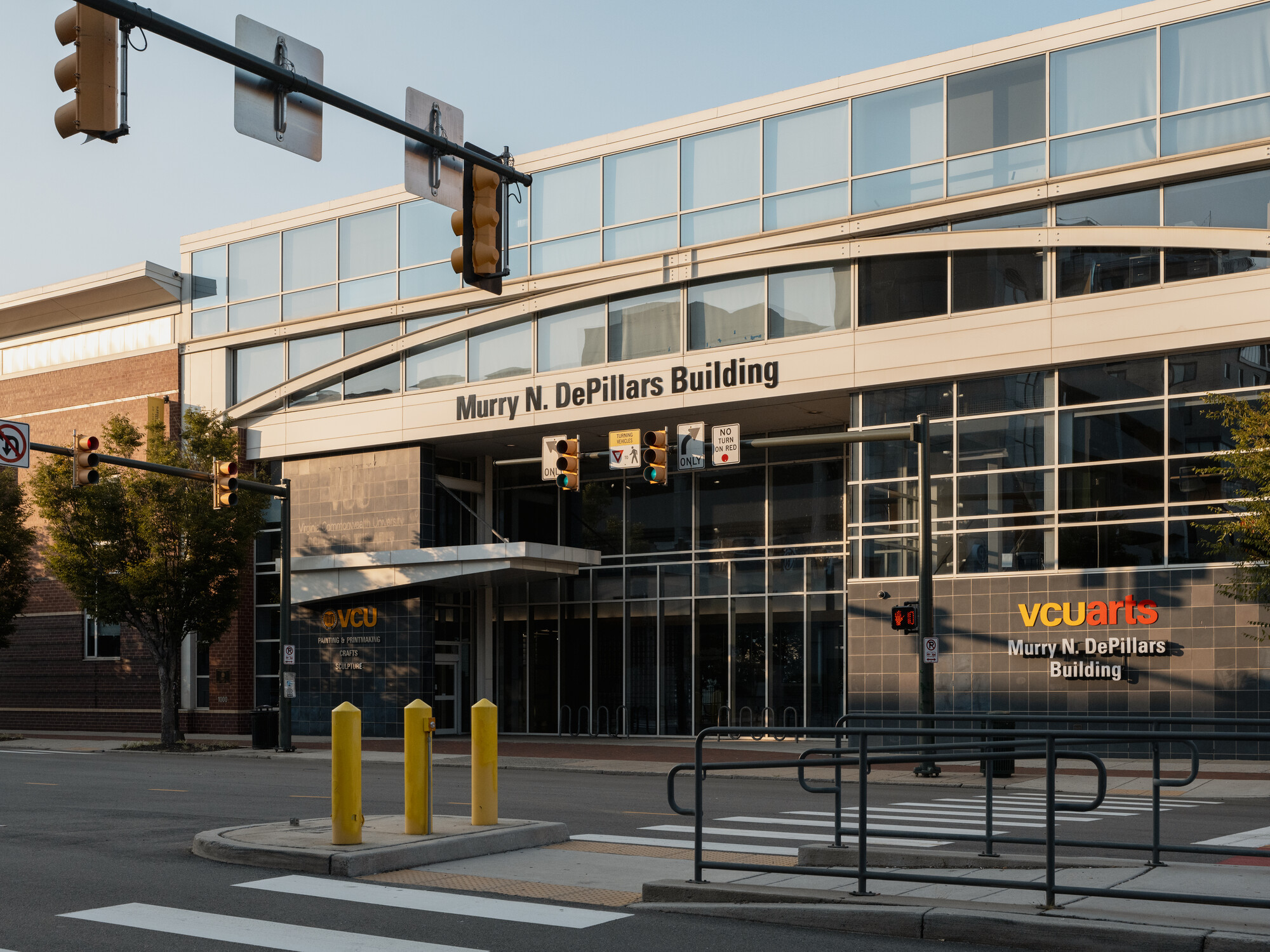
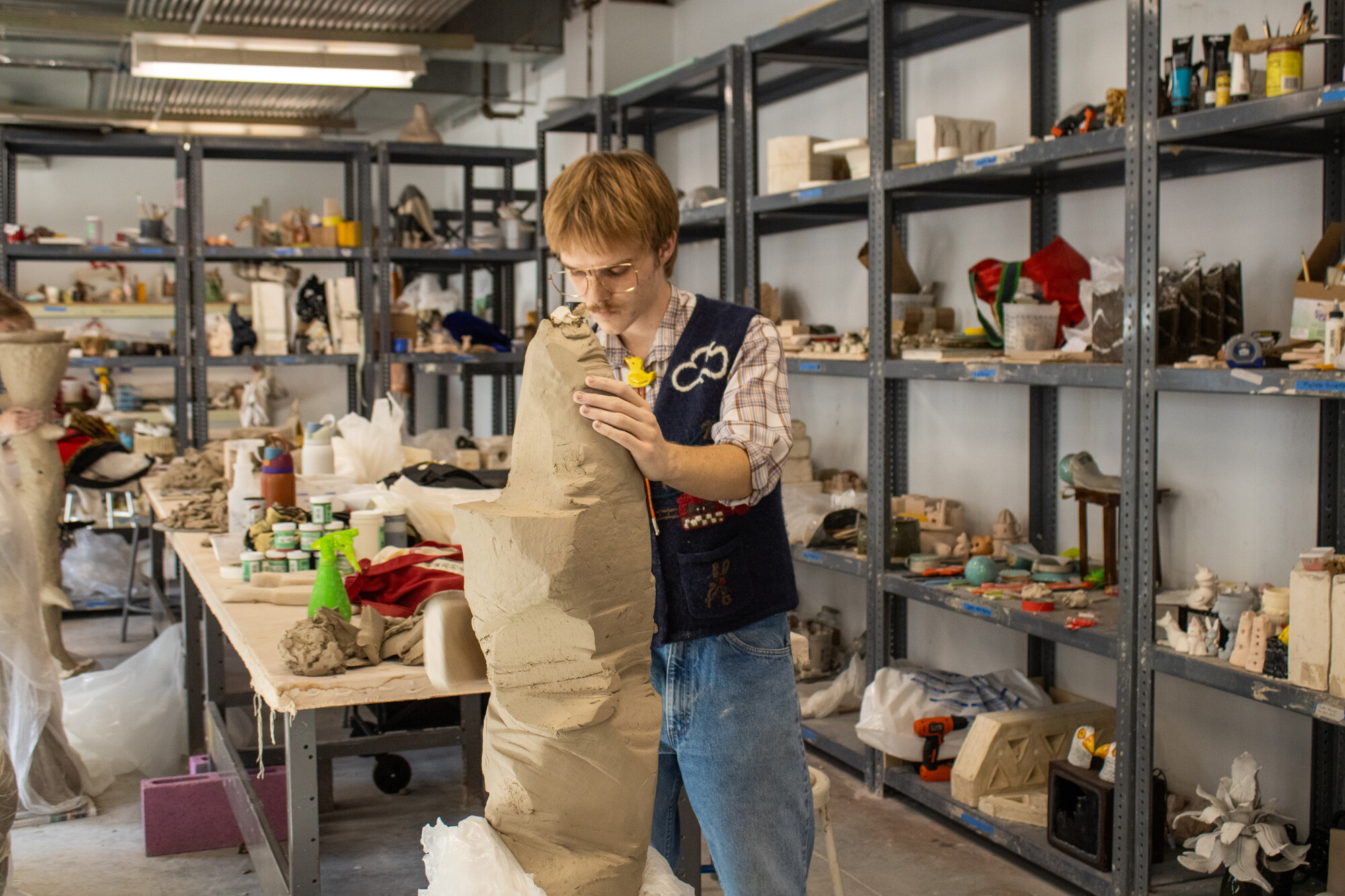
Franklin Terrace
812–814 W. Franklin St.
Franklin Terrace houses the administrative, advisor and faculty offices of the departments of Art Education and Communication Arts. Some classes in the Art Foundation program are also offered at this renovated historic building. Franklin Terrace includes spacious mixed media and live drawing studios equipped with drafting tables, easels, model stands and studio lights, as well as digital workspaces and Apple computer labs complete with scanning and printing capabilities. Students studying traditional and computer animation have access to specialty studios that include light tables, Cintiq tablets and 3D modeling software. Along with top floor views of the city, the building features a comfortable multimedia lecture room and an all-hours five-room studio for honors students.
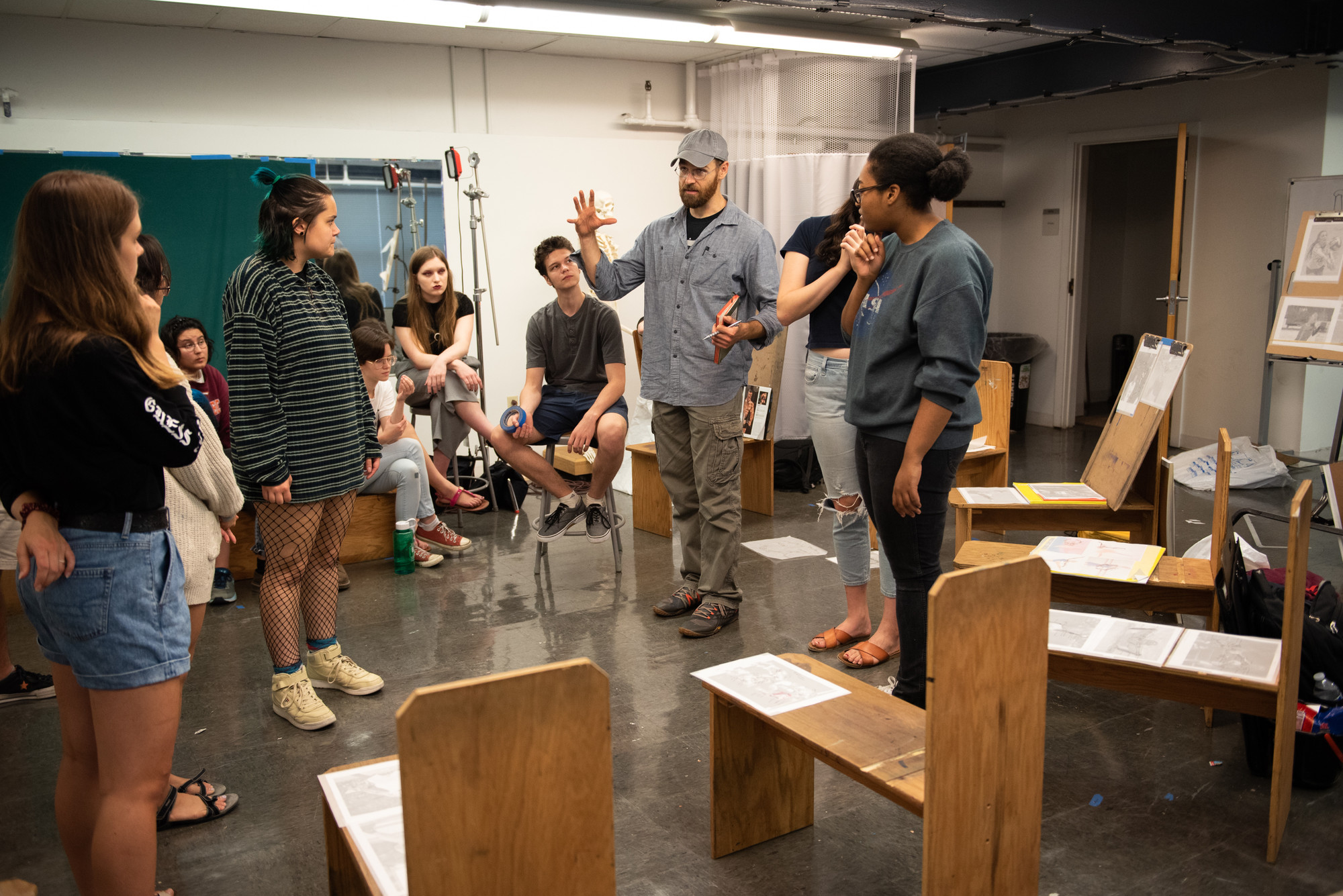
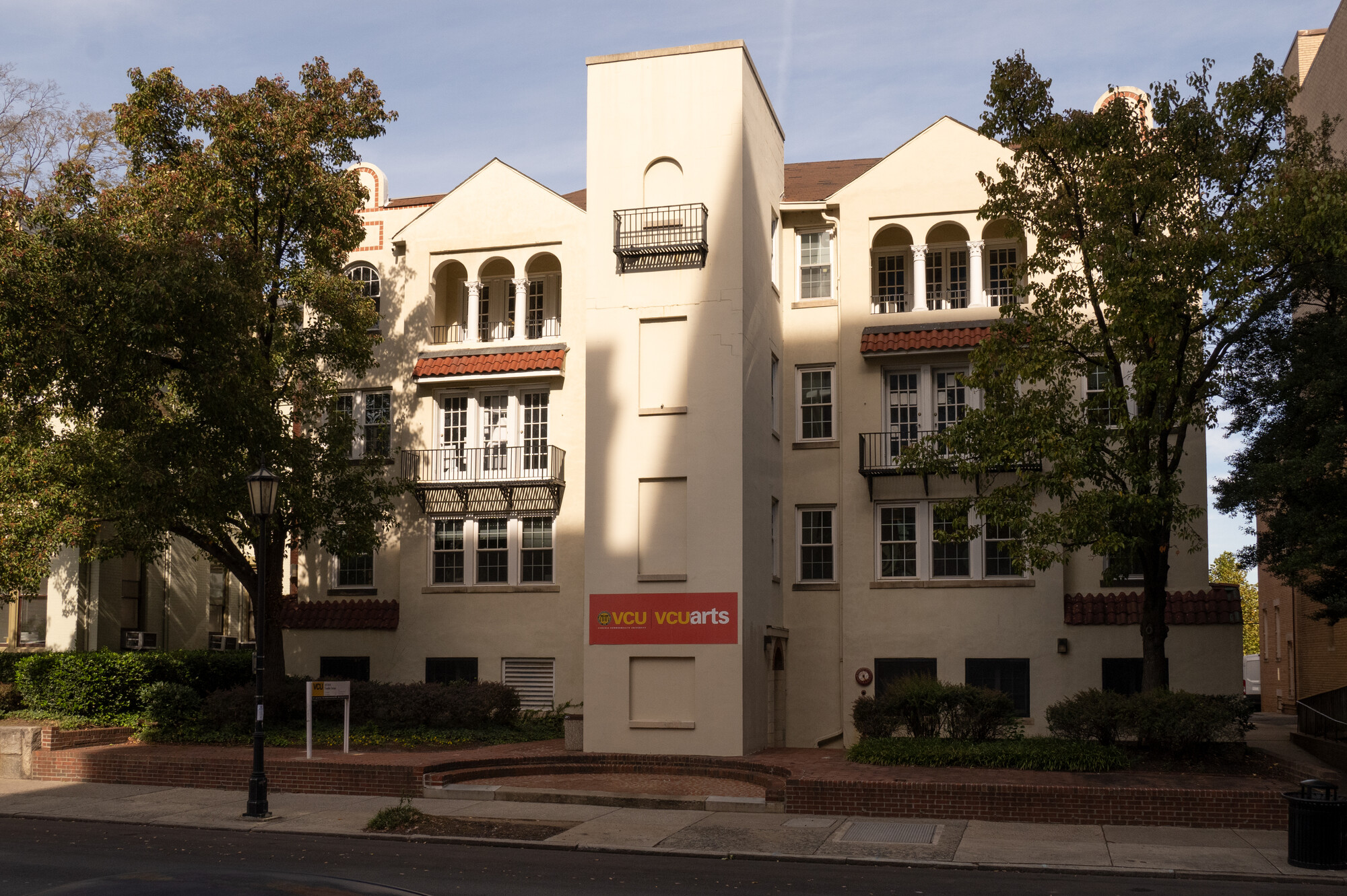
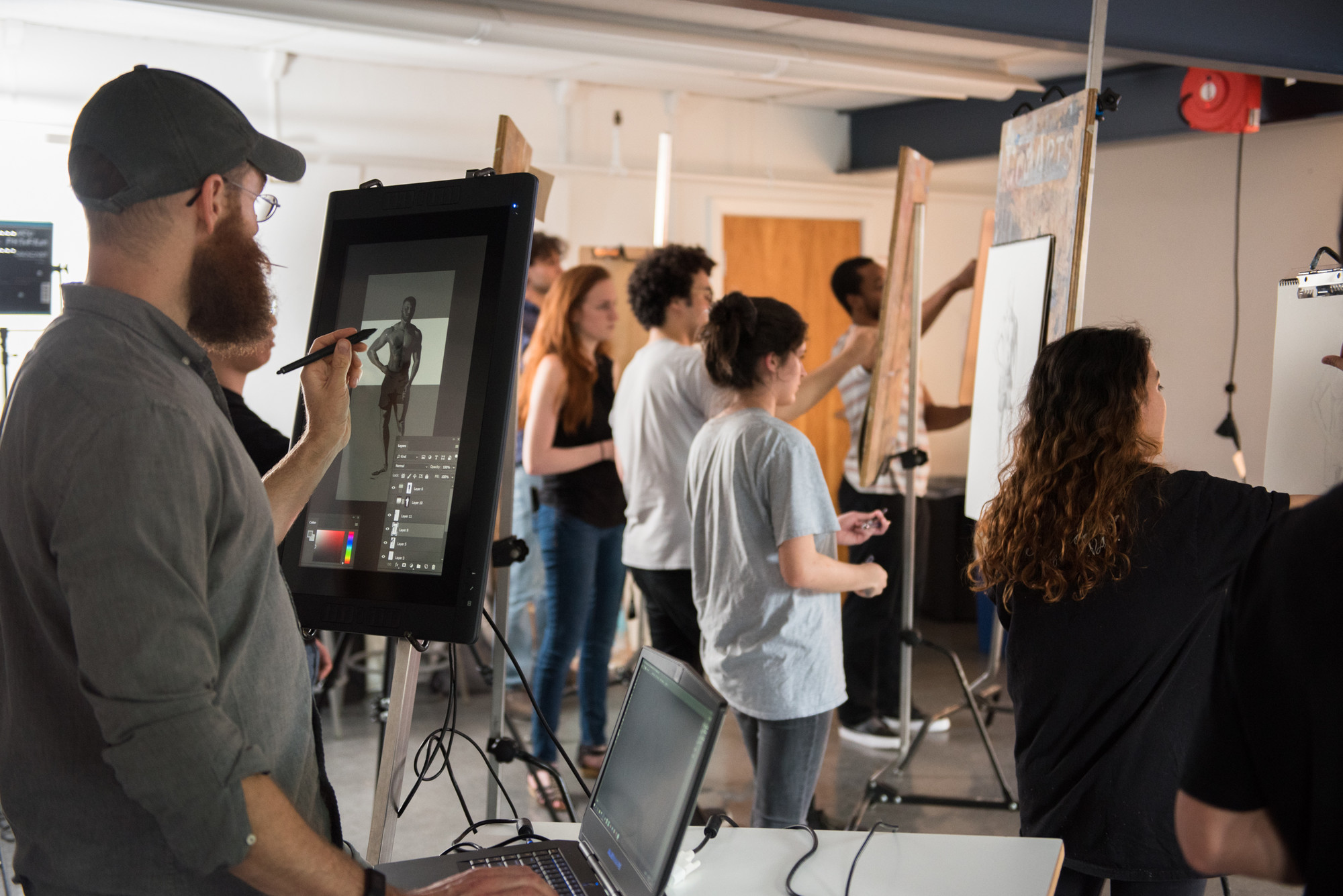
Grace Street Theater
934 W. Grace St.

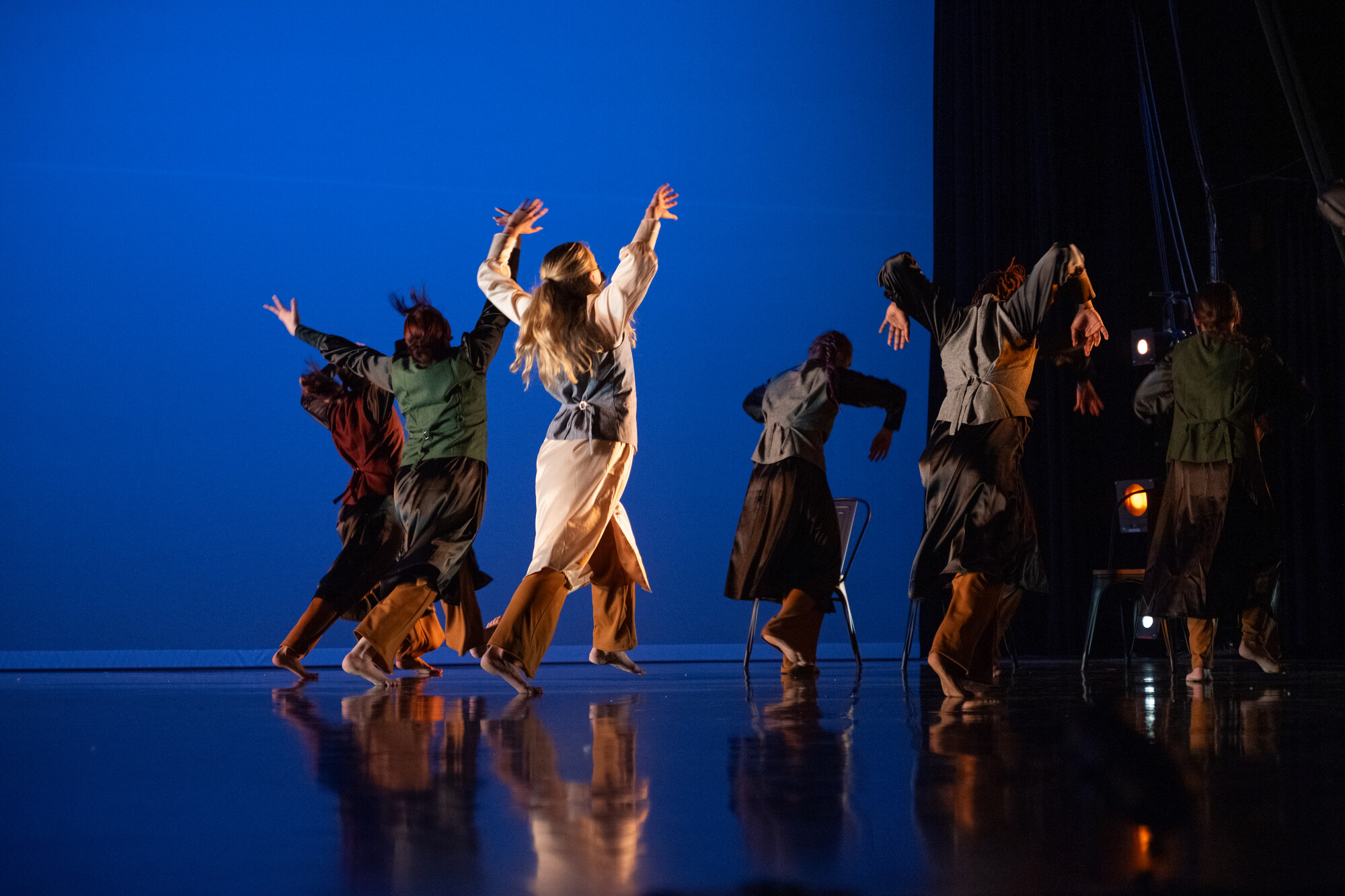
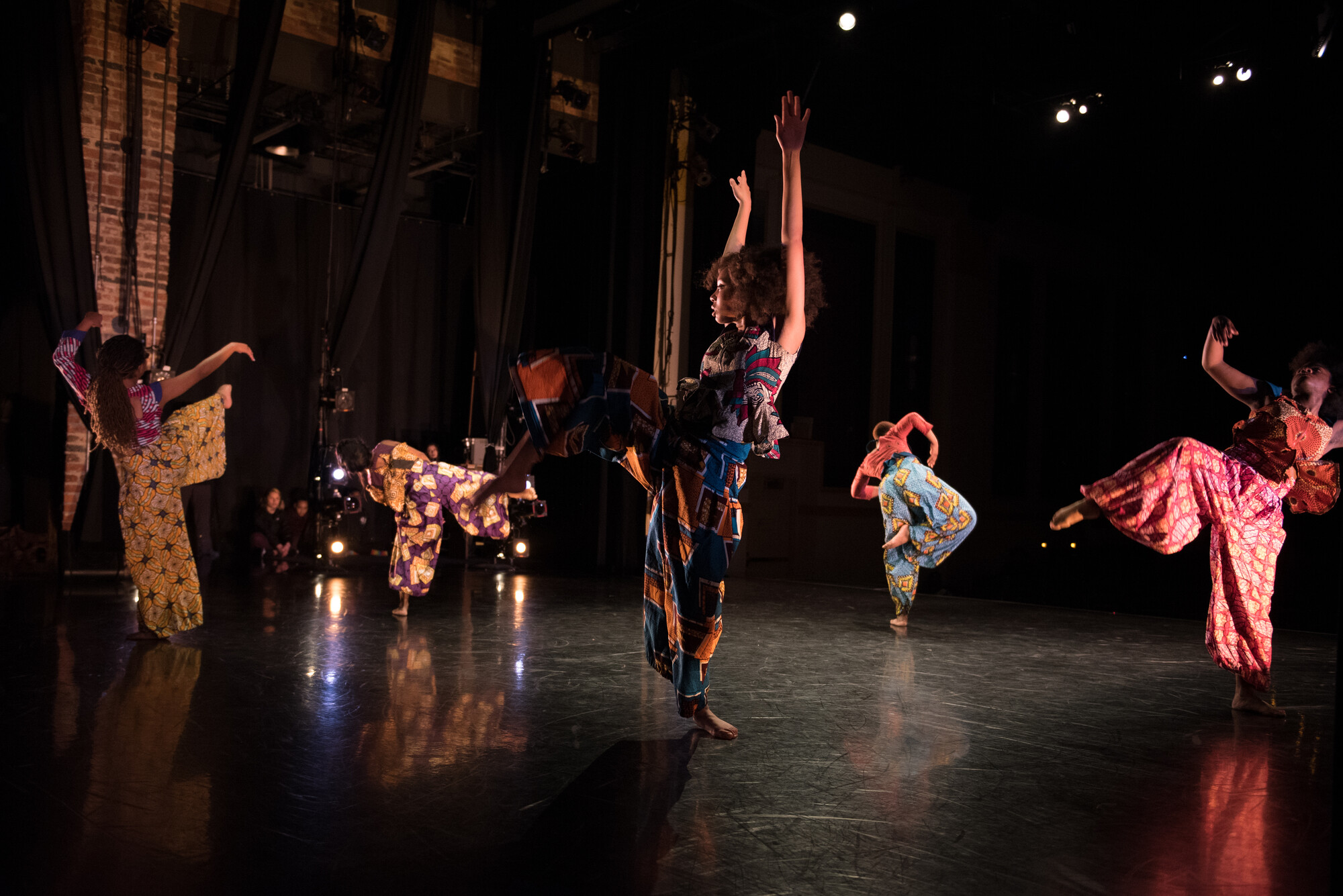
Institute for Contemporary Art at VCU
601 W Broad St.
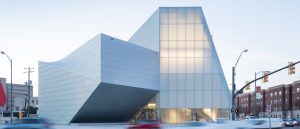
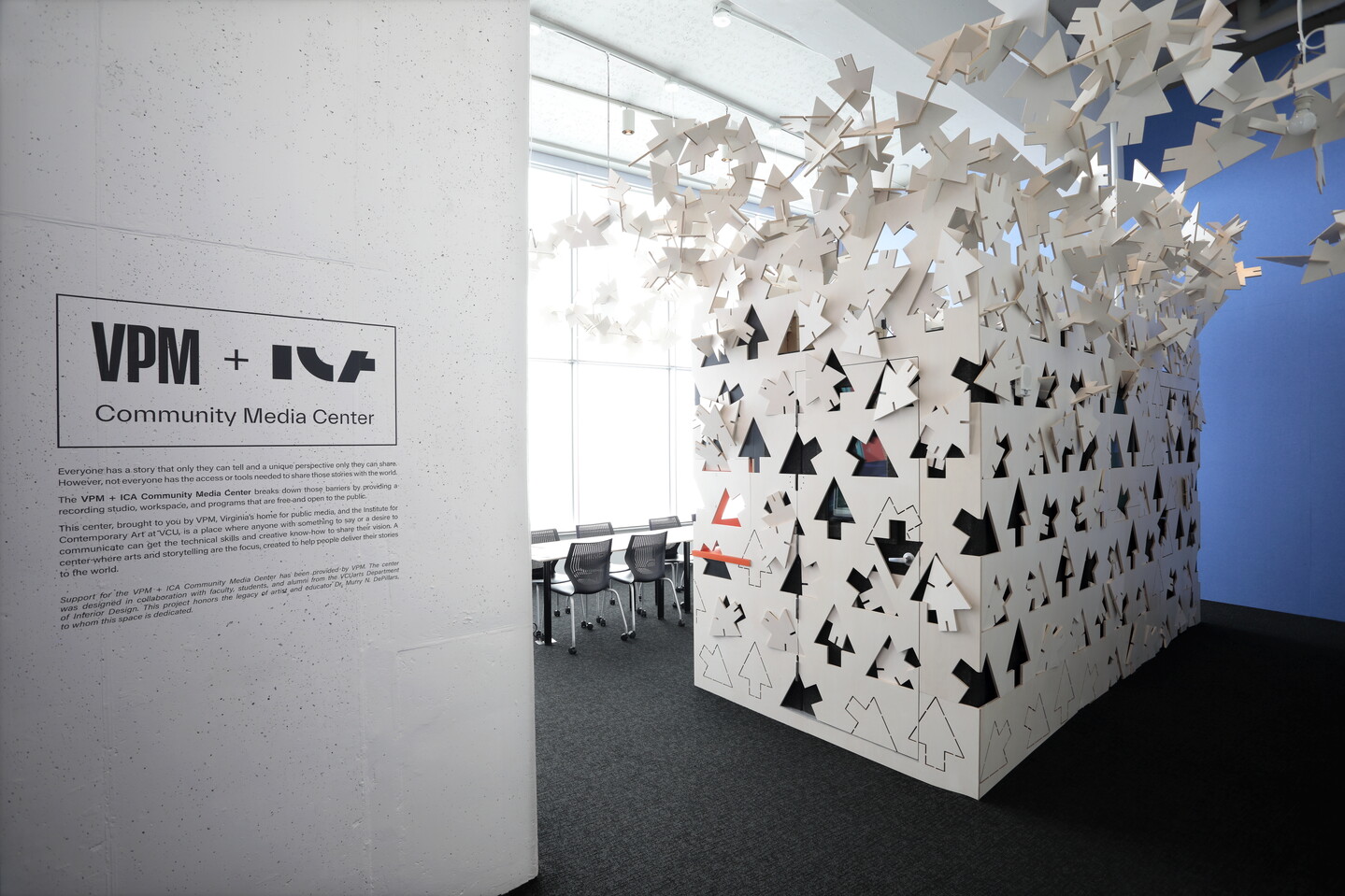
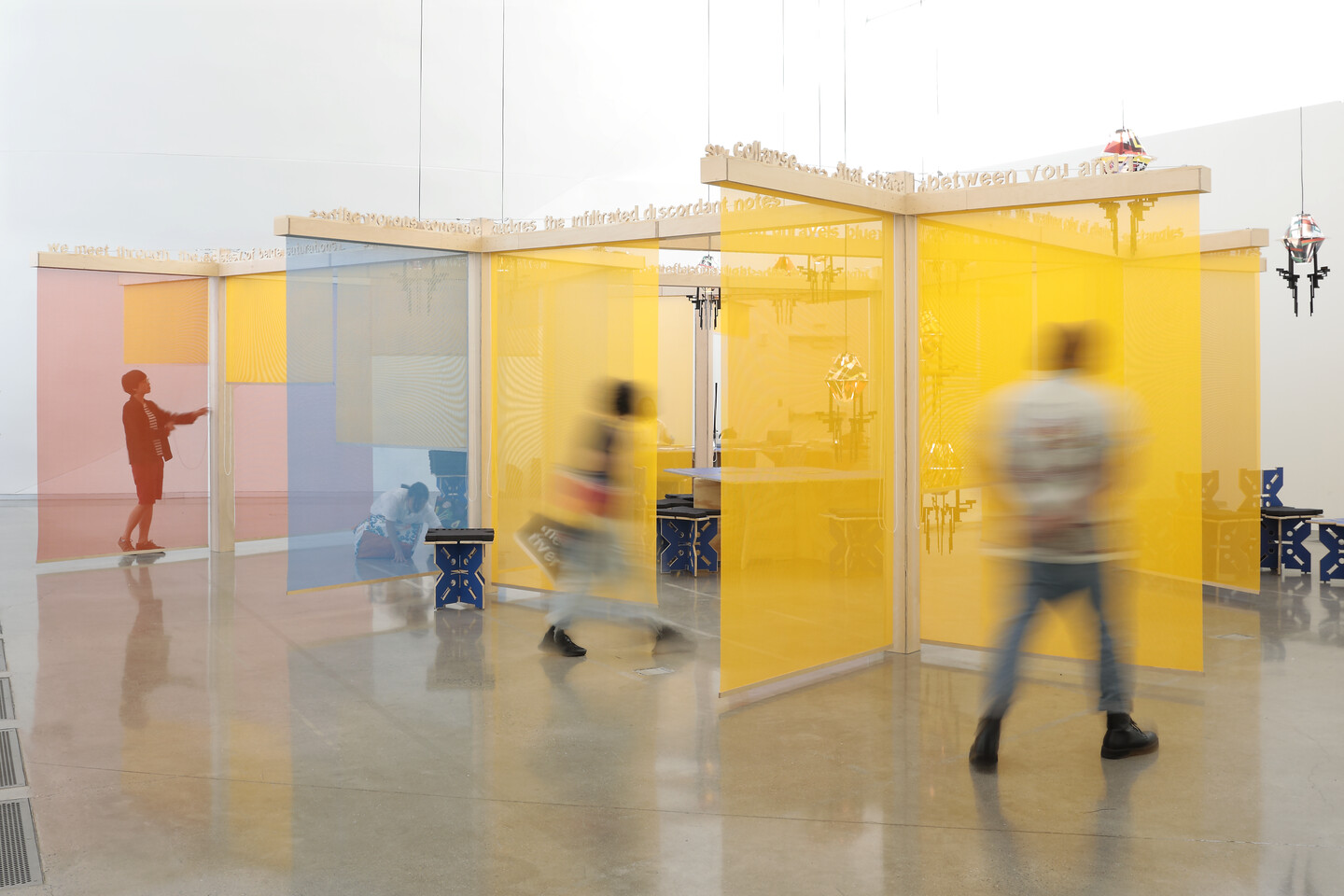
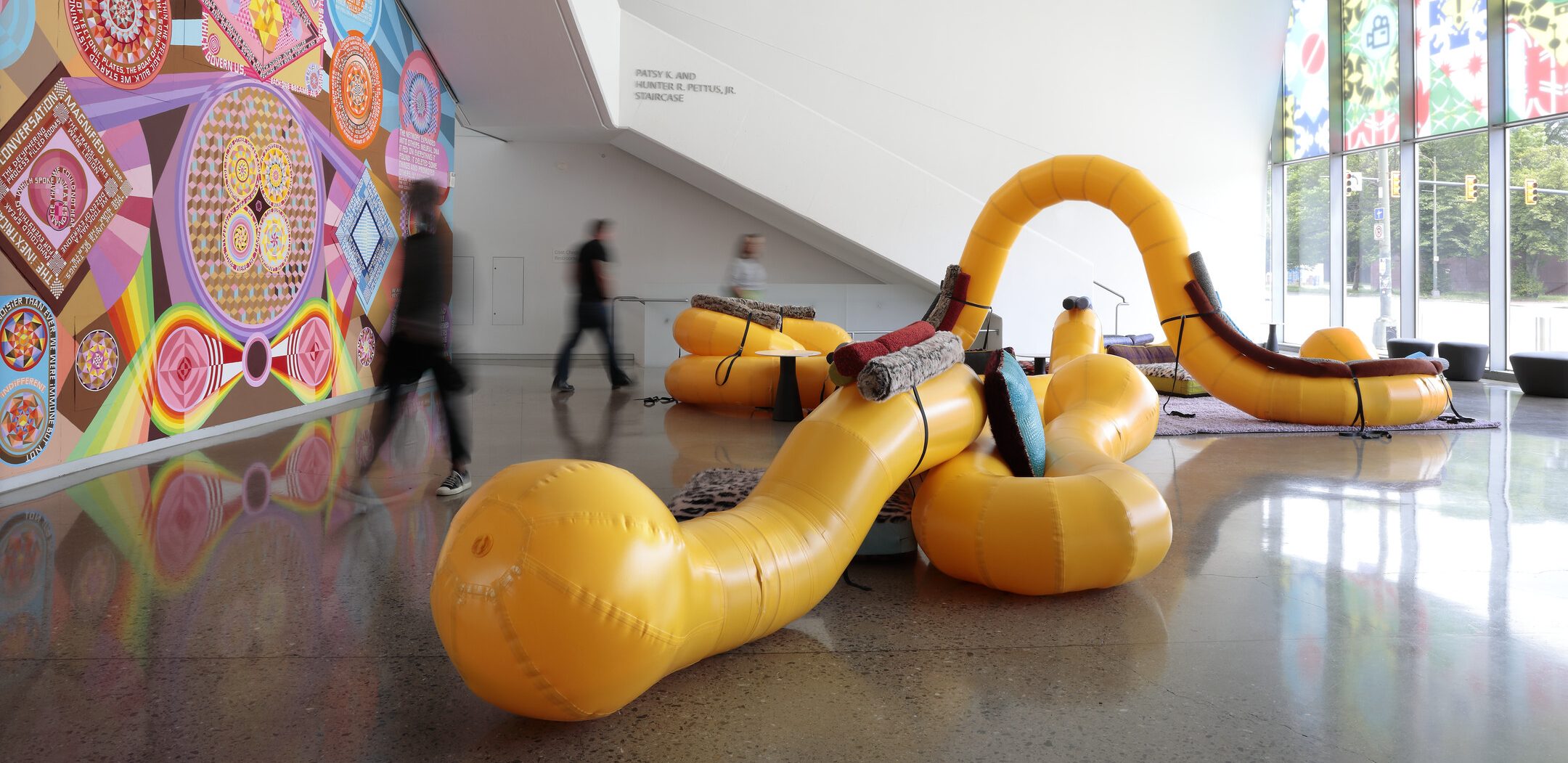
James W. Black Music Center
1015 Grove Ave.
The James W. Black Music Center is home to the Department of Music’s recital hall, classrooms, studio practice areas and faculty offices. The center’s three stories features a keyboard lab with organs and electric keyboards, a computer lab for music education students, and private sound-dampened practice pods equipped with recording and playback functionalities.
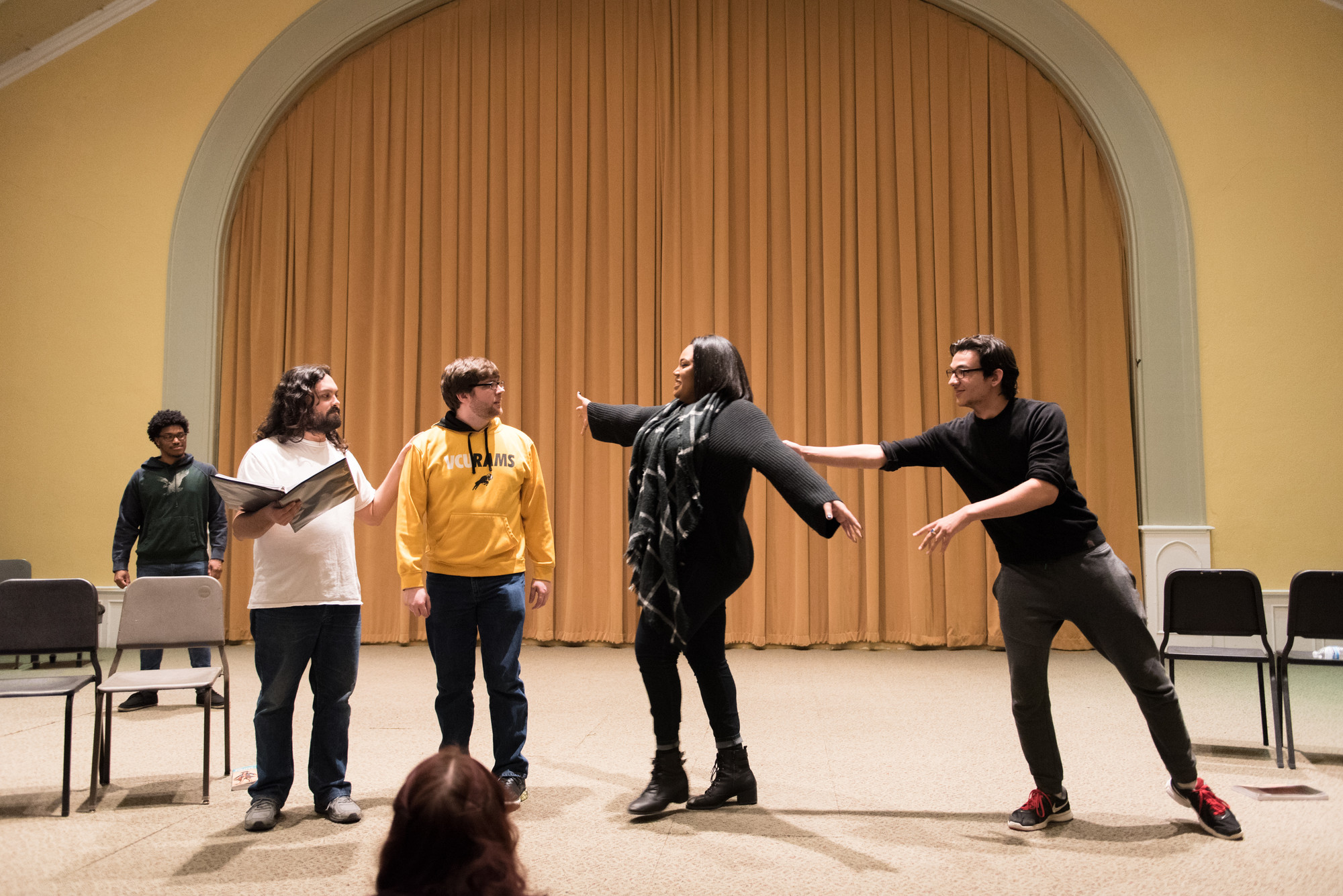
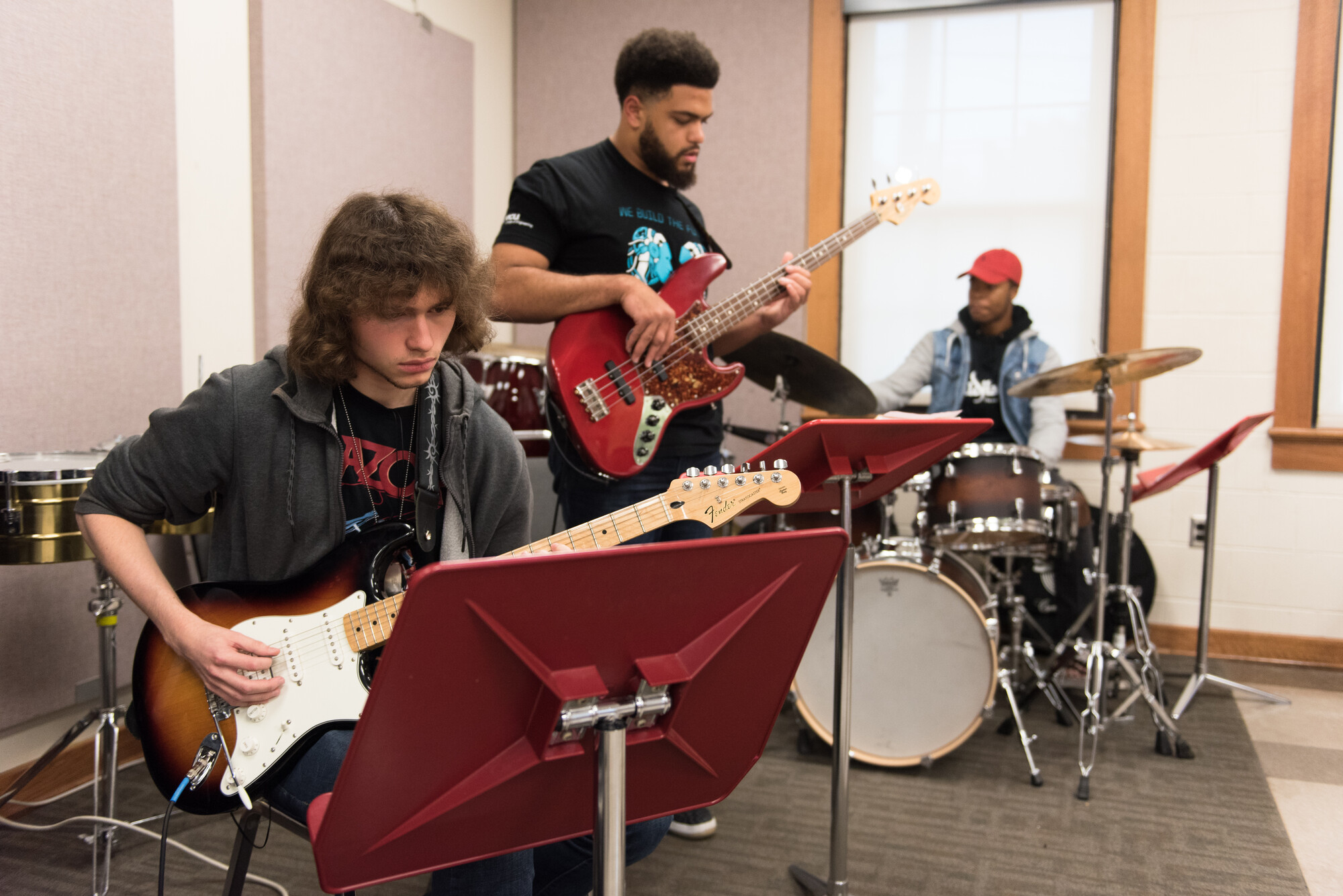
Pollak Building
325 N. Harrison St.
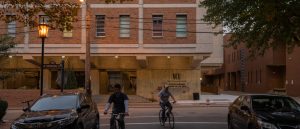
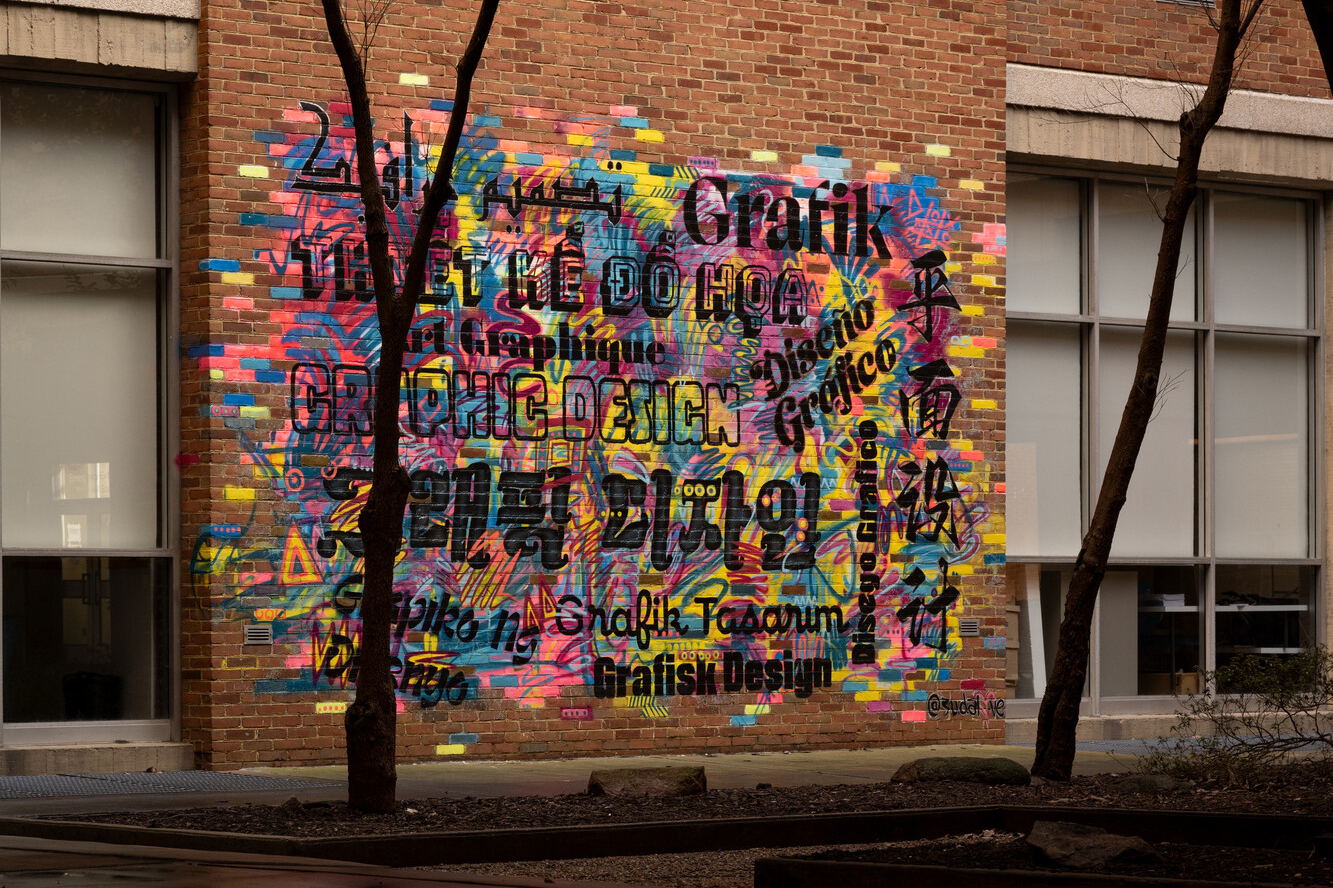
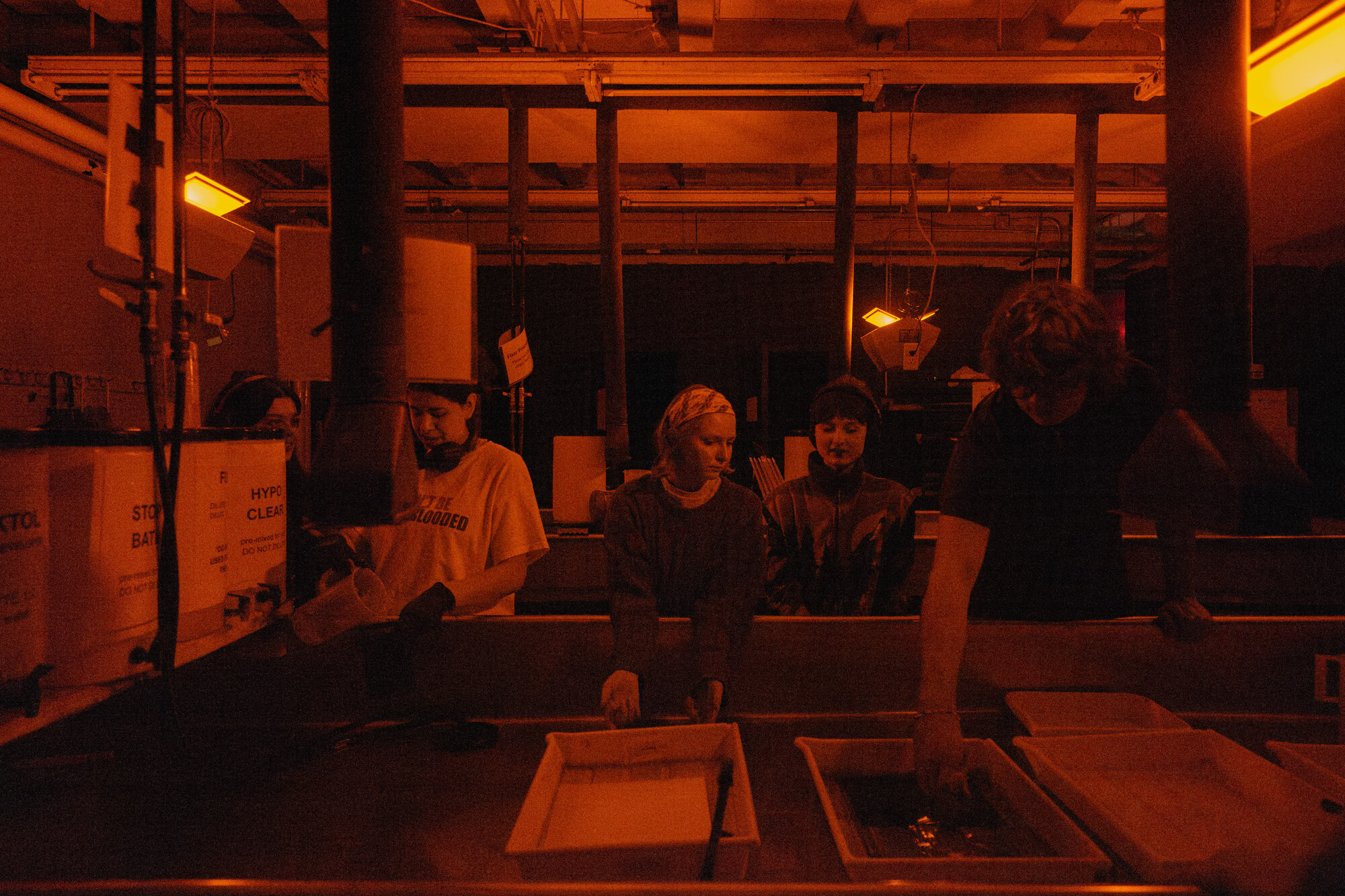
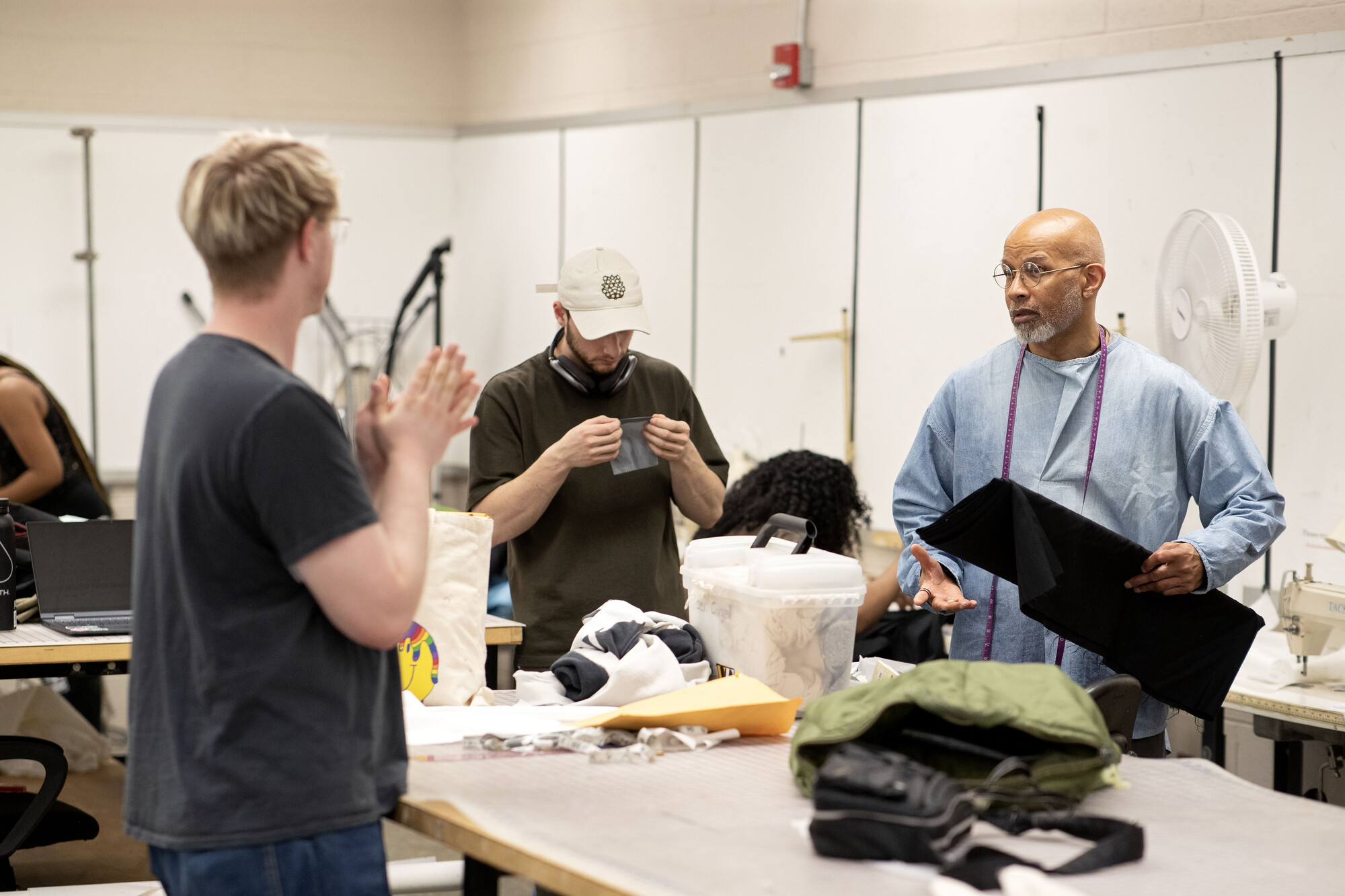
Shafer Street Playhouse
221 N. Shafer St.
The Shafer Street Playhouse is home to the student-run Shafer Alliance Laboratory Theatre, whose productions and auditions are open to any student, regardless of major. The playhouse features the 150-seat Richard Newdick Theater, classrooms, three large rehearsal and performance spaces, a paint shop and design studio, and a script library.
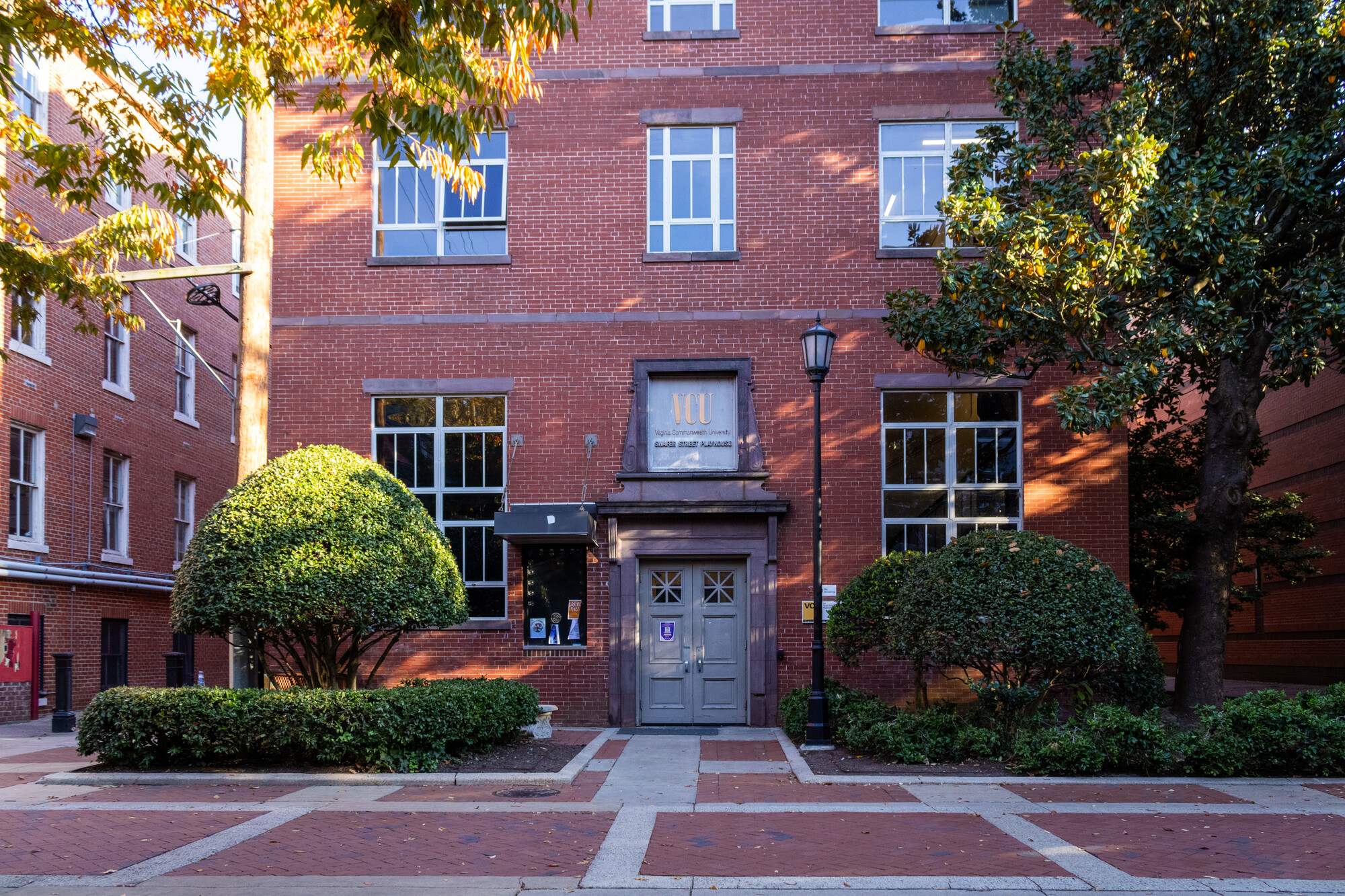
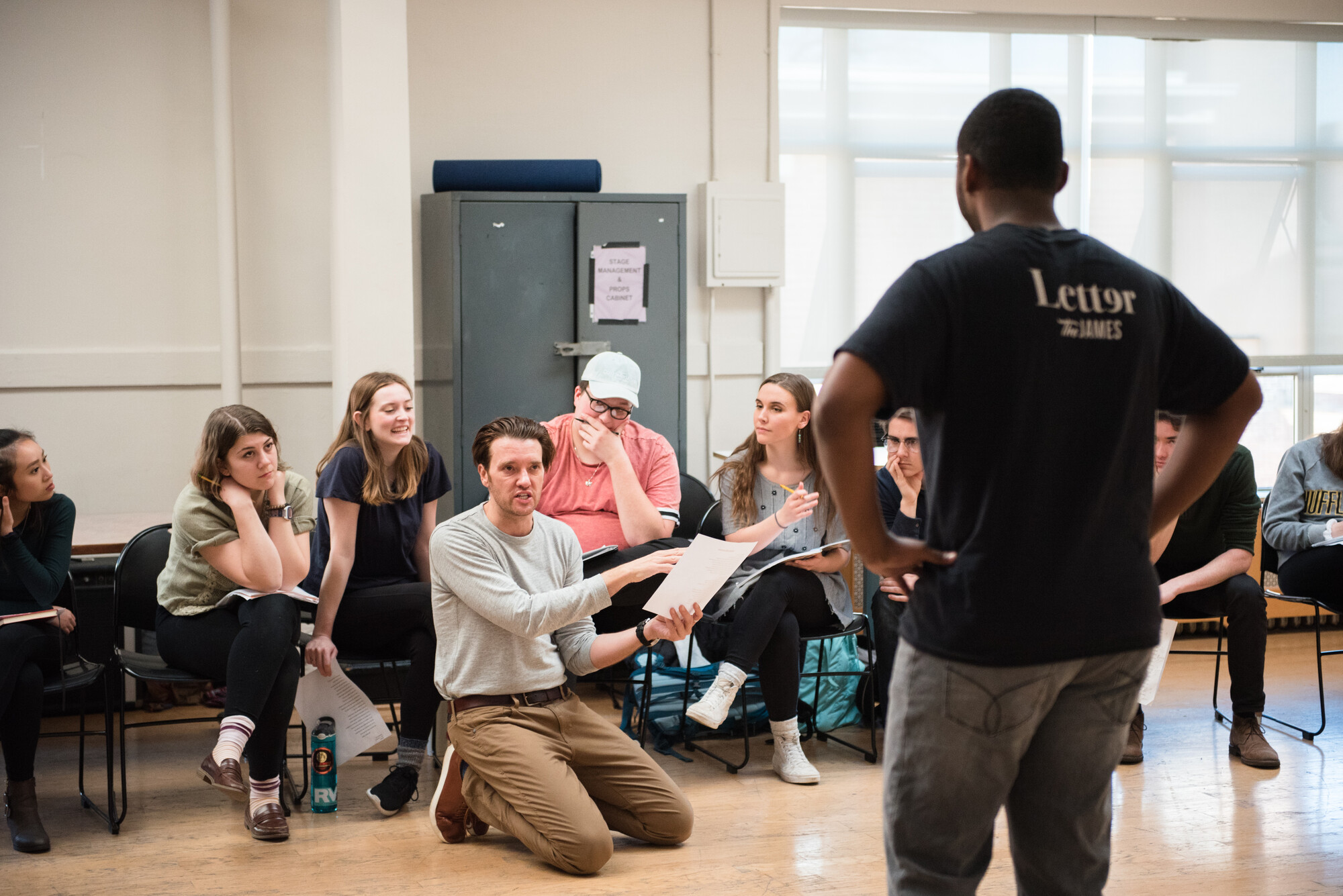
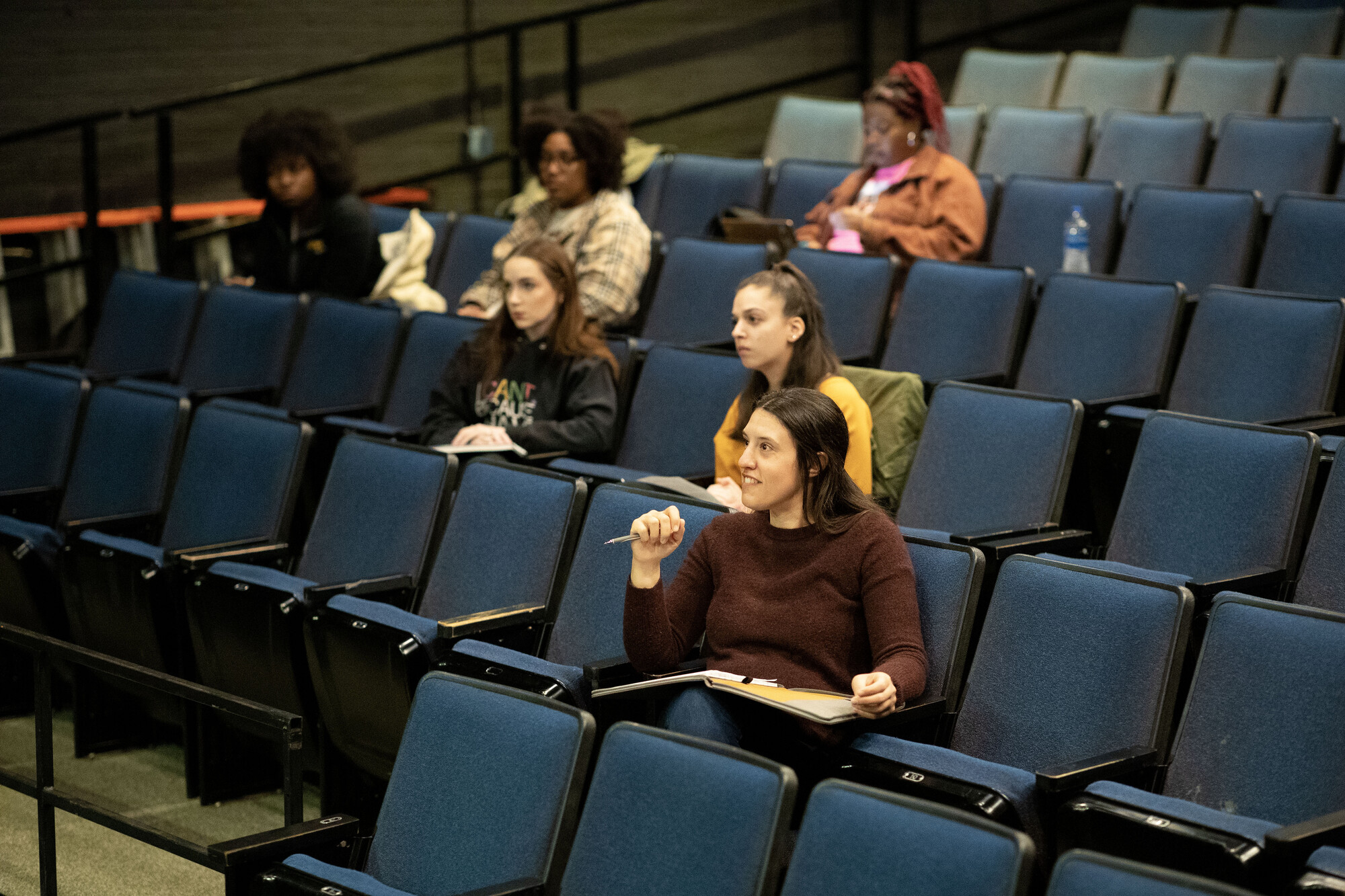
W.E. Singleton Center for the Performing Arts
922 Park Ave.
The W.E. Singleton Center for the Performing Arts is the main venue for the departments of Music and Theatre. The 500-seat Sonia Vlahcevic Concert Hall hosts music performances by students and visiting artists year round, and sets the stage for VCU Opera productions. The 257-seat Raymond Hodges Theatre features a thrust stage that provides audiences with views from multiple angles during Theatre’s four annual productions. The Singleton Center also houses classrooms; rehearsal rooms; a theater shop for prop, costume and set fabrication; a woodshop; a mock stage to test lighting and sets; dance and movement studios for musical theatre students; and a large theater workshop. The basement features a music library, and Music students can often be heard practicing on the park benches outside.
